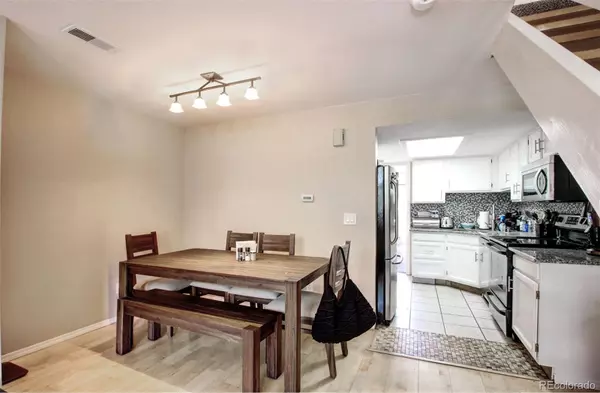$272,500
$275,000
0.9%For more information regarding the value of a property, please contact us for a free consultation.
2 Beds
2 Baths
1,059 SqFt
SOLD DATE : 01/07/2022
Key Details
Sold Price $272,500
Property Type Condo
Sub Type Condominium
Listing Status Sold
Purchase Type For Sale
Square Footage 1,059 sqft
Price per Sqft $257
Subdivision Topaz/Indian Crk Condos
MLS Listing ID 7016884
Sold Date 01/07/22
Bedrooms 2
Full Baths 1
Three Quarter Bath 1
Condo Fees $295
HOA Fees $295/mo
HOA Y/N Yes
Abv Grd Liv Area 1,059
Originating Board recolorado
Year Built 1985
Annual Tax Amount $1,125
Tax Year 2019
Lot Size 6 Sqft
Acres 6.14
Property Description
Two bedroom two bath townhouse located in Denver close to Parker Road and all it’s conveniences. Enter into the living room with vaulted ceilings, engineered wood floors, gas fireplace, and a tall window bringing in natural light. The dining room comes next then leads you into the kitchen with tile floors, granite countertops, dual stainless steel sinks, stainless steel appliances, and a stylish tile backsplash. The hall full bathroom has tile floor and a dark wood vanity with white sink. The main level bedroom has two closets and sliding glass door out to the balcony which houses a storage shed and overlooks the pool. Upstairs you have an open loft overlooking the living area, plus the laundry set up set in its own closet. Down the hall you have the primary bedroom with a 3/4 bathroom, a generous bay window overlooking the pool, and spacious walk-in closet. The community has a swimming pool, playground, and dog walk for its residents to enjoy.
Location
State CO
County Denver
Zoning R-4
Rooms
Main Level Bedrooms 1
Interior
Interior Features Granite Counters, Primary Suite, Vaulted Ceiling(s)
Heating Forced Air, Natural Gas
Cooling Central Air
Flooring Carpet, Tile, Wood
Fireplaces Number 1
Fireplaces Type Gas, Living Room
Fireplace Y
Appliance Disposal
Exterior
Exterior Feature Balcony, Playground
Utilities Available Cable Available, Electricity Available, Internet Access (Wired)
Roof Type Composition
Total Parking Spaces 1
Garage No
Building
Sewer Public Sewer
Water Public
Level or Stories Two
Structure Type Frame, Wood Siding
Schools
Elementary Schools Mcmeen
Middle Schools Hill
High Schools George Washington
School District Denver 1
Others
Senior Community No
Ownership Individual
Acceptable Financing Cash, Conventional
Listing Terms Cash, Conventional
Special Listing Condition None
Pets Allowed Cats OK, Dogs OK, Yes
Read Less Info
Want to know what your home might be worth? Contact us for a FREE valuation!

Our team is ready to help you sell your home for the highest possible price ASAP

© 2024 METROLIST, INC., DBA RECOLORADO® – All Rights Reserved
6455 S. Yosemite St., Suite 500 Greenwood Village, CO 80111 USA
Bought with NON MLS PARTICIPANT
GET MORE INFORMATION

Broker-Associate, REALTOR® | Lic# ER 40015768







