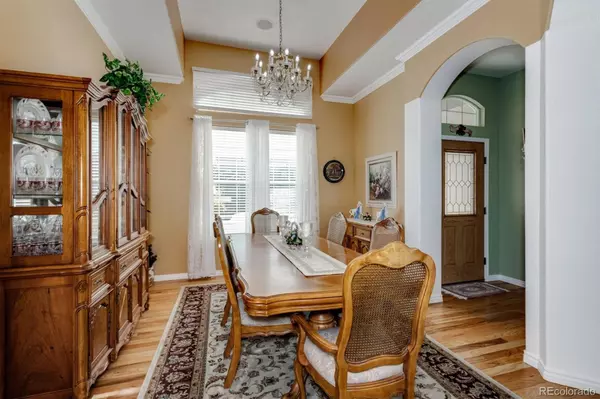$790,000
$800,000
1.3%For more information regarding the value of a property, please contact us for a free consultation.
5 Beds
4 Baths
5,534 SqFt
SOLD DATE : 10/18/2021
Key Details
Sold Price $790,000
Property Type Single Family Home
Sub Type Single Family Residence
Listing Status Sold
Purchase Type For Sale
Square Footage 5,534 sqft
Price per Sqft $142
Subdivision Homestead Meadows Subdivision
MLS Listing ID 6766404
Sold Date 10/18/21
Bedrooms 5
Full Baths 3
Three Quarter Bath 1
HOA Y/N No
Originating Board recolorado
Year Built 2003
Annual Tax Amount $3,223
Tax Year 2020
Lot Size 0.290 Acres
Acres 0.29
Property Description
Welcome to Jackson Creek! Introducing this meticulously maintained 5 bedroom, 4 bathroom w/ extra large 3-car garage Ranch home with space for EVERYONE! Main level offers vaulted ceilings, wood floors and a HUGE master suite w/ bay window, sitting area, MOUNTAIN VIEWS and the large 5-pc master bathroom and walk-in closet complete this Oasis. The Chefs kitchen is sure to impress with the gas range, SS appliances complete with a double oven/microwave combo, large prep island, 42" upper cabs to allow for storage and large walk-in pantry. Entertain with ease in this open concept layout with the large great room which extends into the enclosed and conditioned 31 x 16 Sunroom/Theater Room or whatever YOU want it to be! Built-in speakers, retractable screen & projector are ready for you to sit back and relax! You'll find the perfect home office/ library tucked behind the great room with its double-sided fireplace and wood floors. Light and bright formal dining room, secondary bedroom and full bath complete the Main Level. Head downstairs to find 3 bedrooms, 1 of which is a perfect guest suite with private 3/4 bath, Huge Rec room with speakers , Wetbar complete with granite tops, full size refrigerator, dishwasher, full size sink and built-in microwave and eating area completes the space. Head out to the lower 31 x 16 sunroom ready for pool table, foosball, school room, office space...the options are endless! Outdoor space is another sweet treat on this home- Enjoy colorful Colorado sunsets out on your composite deck or a fresh meal under the pergola outback while you enjoy the cool breeze of the Summer. Fully fenced back yard, flowering plants, trees, Flagstone pathway and Green Turf All added in 2019 so landscape maintenance won't get you down! 2021 seller's replaced Furnace, AC, Water Heater, gutters & added water filtration system. This home has been loved and cared for & is in D-38 school district, close to all that the North end of COS & Monument have to offer!
Location
State CO
County El Paso
Zoning PRD-4
Rooms
Basement Finished, Full
Main Level Bedrooms 2
Interior
Interior Features Audio/Video Controls, Breakfast Nook, Built-in Features, Ceiling Fan(s), Eat-in Kitchen, Five Piece Bath, Granite Counters, High Ceilings, In-Law Floor Plan, Kitchen Island, Primary Suite, Open Floorplan, Pantry, Vaulted Ceiling(s), Walk-In Closet(s), Wet Bar
Heating Forced Air
Cooling Central Air
Flooring Carpet, Tile, Vinyl, Wood
Fireplaces Number 1
Fireplaces Type Gas, Great Room, Other
Equipment Home Theater
Fireplace Y
Appliance Cooktop, Dishwasher, Disposal, Gas Water Heater, Microwave, Oven, Self Cleaning Oven, Water Purifier
Laundry Laundry Closet
Exterior
Exterior Feature Balcony, Dog Run, Private Yard
Garage Insulated Garage, Oversized
Garage Spaces 3.0
Fence Full
Utilities Available Cable Available, Electricity Connected, Natural Gas Connected, Phone Available
View Mountain(s)
Roof Type Composition
Parking Type Insulated Garage, Oversized
Total Parking Spaces 3
Garage Yes
Building
Lot Description Corner Lot, Irrigated, Landscaped
Story One
Sewer Public Sewer
Level or Stories One
Structure Type Frame
Schools
Elementary Schools Bear Creek
Middle Schools Lewis-Palmer
High Schools Lewis-Palmer
School District Lewis-Palmer 38
Others
Senior Community No
Ownership Individual
Acceptable Financing 1031 Exchange, Cash, Conventional, Jumbo, VA Loan
Listing Terms 1031 Exchange, Cash, Conventional, Jumbo, VA Loan
Special Listing Condition None
Read Less Info
Want to know what your home might be worth? Contact us for a FREE valuation!

Our team is ready to help you sell your home for the highest possible price ASAP

© 2024 METROLIST, INC., DBA RECOLORADO® – All Rights Reserved
6455 S. Yosemite St., Suite 500 Greenwood Village, CO 80111 USA
Bought with Your Home Sold Guaranteed Realty Colorado
GET MORE INFORMATION

Broker-Associate, REALTOR® | Lic# ER 40015768







