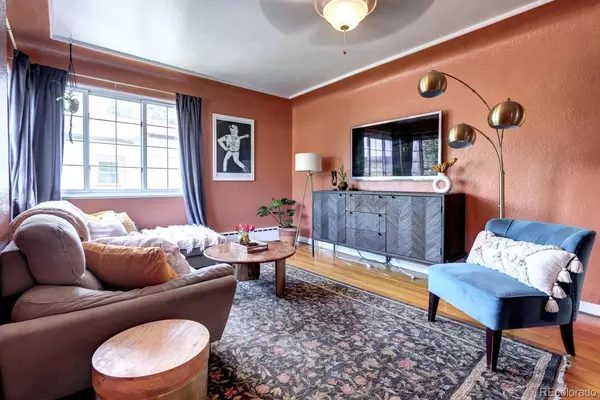$530,000
$550,000
3.6%For more information regarding the value of a property, please contact us for a free consultation.
3 Beds
2 Baths
1,795 SqFt
SOLD DATE : 11/01/2021
Key Details
Sold Price $530,000
Property Type Single Family Home
Sub Type Single Family Residence
Listing Status Sold
Purchase Type For Sale
Square Footage 1,795 sqft
Price per Sqft $295
Subdivision Berkeley, Regis
MLS Listing ID 3043674
Sold Date 11/01/21
Style Bungalow
Bedrooms 3
Three Quarter Bath 2
HOA Y/N No
Originating Board recolorado
Year Built 1940
Annual Tax Amount $2,695
Tax Year 2019
Lot Size 6,534 Sqft
Acres 0.15
Property Description
Darling home close to parks and lakes. Within walking distance to Berkely and Rocky Mountain Lakes and to Tennyson Street. Home features a good size living room, formal dining room. Kitchen is light and good size. The master bedroom features 2 additional IKEA closets for extra space. The main floor bath has been completely redone with walk-in shower, new vanity and toilet. About 4 steps down from the dining room is a good size den which opens out to the covered patio. There is a full basement with a storage room, exercise room and a non-conforming bedroom and 3/4 bath. The backyard is large with plenty of room for entertaining on a covered patio, and flower and vegetable gardens. A beautiful old tree provides plenty of shade. The roof was replaced just 4 years ago.
Heat is hot water, so no a/c but a swamp cooler (which is very effective in CO) could be installed for around $4000.
FYI CDOT has received funding to replace the wooden barriers, along I-70, with taller concrete walls, which will cut down the noise
Location
State CO
County Denver
Zoning RES
Rooms
Basement Full
Main Level Bedrooms 2
Interior
Interior Features Ceiling Fan(s), Entrance Foyer, Laminate Counters, Smoke Free
Heating Baseboard, Hot Water
Cooling None
Flooring Wood
Fireplace N
Appliance Dishwasher, Disposal, Dryer, Gas Water Heater, Oven, Range, Range Hood, Refrigerator, Washer
Exterior
Exterior Feature Garden, Private Yard
Garage Concrete
Garage Spaces 2.0
Fence Full
Utilities Available Cable Available, Electricity Connected, Internet Access (Wired), Natural Gas Connected
Roof Type Composition
Parking Type Concrete
Total Parking Spaces 2
Garage No
Building
Lot Description Level, Many Trees, Near Public Transit
Story Multi/Split
Foundation Block, Slab
Sewer Public Sewer
Water Public
Level or Stories Multi/Split
Structure Type Vinyl Siding
Schools
Elementary Schools Centennial
Middle Schools Skinner
High Schools North
School District Denver 1
Others
Senior Community No
Ownership Individual
Acceptable Financing Cash, Conventional, FHA, VA Loan
Listing Terms Cash, Conventional, FHA, VA Loan
Special Listing Condition None
Read Less Info
Want to know what your home might be worth? Contact us for a FREE valuation!

Our team is ready to help you sell your home for the highest possible price ASAP

© 2024 METROLIST, INC., DBA RECOLORADO® – All Rights Reserved
6455 S. Yosemite St., Suite 500 Greenwood Village, CO 80111 USA
Bought with HomeSmart
GET MORE INFORMATION

Broker-Associate, REALTOR® | Lic# ER 40015768







