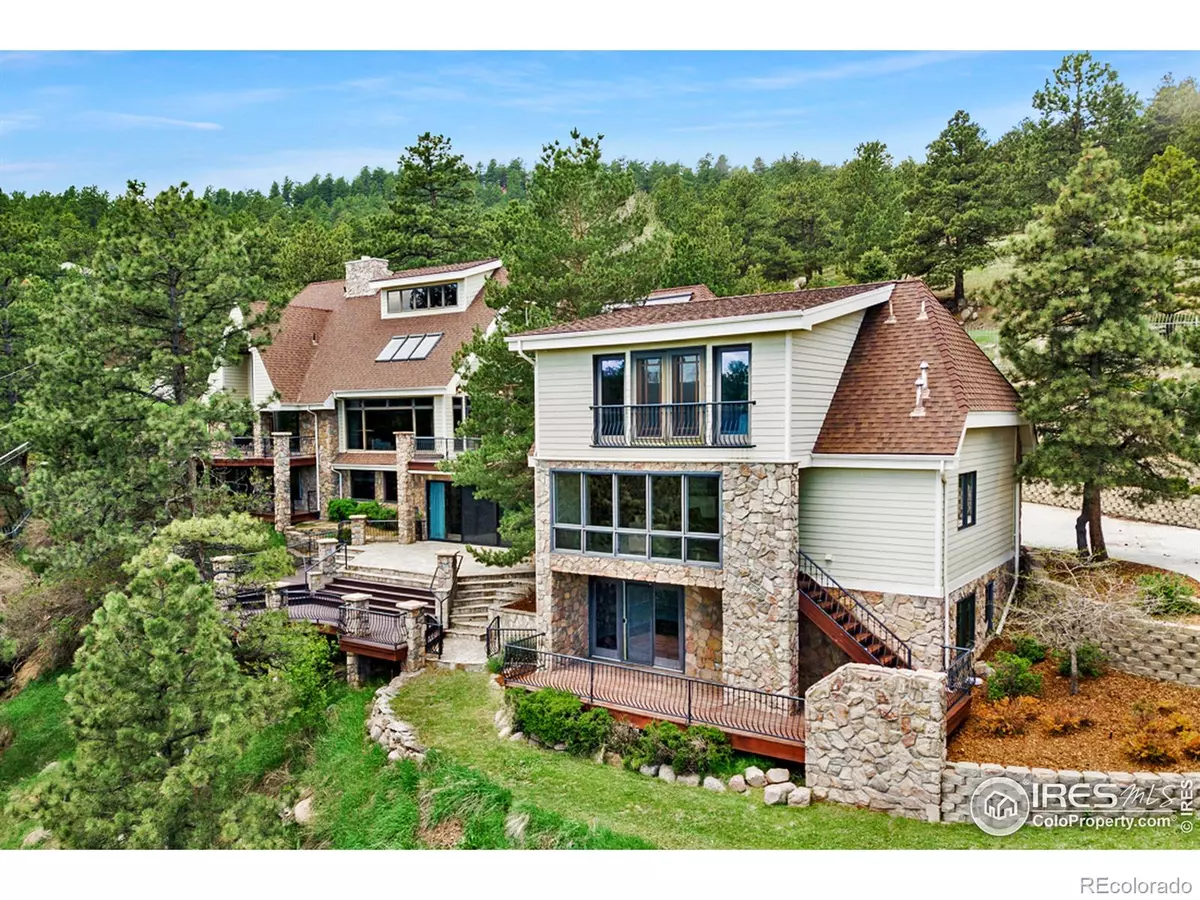$3,183,000
$3,500,000
9.1%For more information regarding the value of a property, please contact us for a free consultation.
6 Beds
7 Baths
9,054 SqFt
SOLD DATE : 10/29/2021
Key Details
Sold Price $3,183,000
Property Type Single Family Home
Sub Type Single Family Residence
Listing Status Sold
Purchase Type For Sale
Square Footage 9,054 sqft
Price per Sqft $351
Subdivision Pine Brook Hills 1
MLS Listing ID IR941354
Sold Date 10/29/21
Bedrooms 6
Full Baths 6
Half Baths 1
Condo Fees $95
HOA Fees $7/ann
HOA Y/N Yes
Originating Board recolorado
Year Built 1966
Annual Tax Amount $17,698
Tax Year 2020
Lot Size 1.920 Acres
Acres 1.92
Property Description
Seeking an intelligently renovated and beautifully curated main home of spectacular natural stone, 100-year-old Amish barn wood floors, reclaimed exposed timbers, custom cabinetry, and hardwood millwork throughout with your own nature park? You've found your perfect forever home. A home to grow families and create memories. Or a home for those who enjoy entertaining. A home beyond a cookie-cutter home with an exciting, imaginative layout accommodating large gatherings yet always holding a sense of intimacy. 2692 Linden is a Pine Brook Hills Manor of convenience, quality, & style serenely resting on 2 acres with outstanding views and magazine-worthy interiors in the Boulder foothills. Perfect for those seeking a secluded mountain lifestyle with a 6 bedroom-bed/flex rooms, four-and-a-half-bathroom main residence & attached guest suite. 2692 Linden is a spacious, creatively designed, flexible, intelligent home in a park-like setting surrounded by outdoor space. Schedule a showing today.
Location
State CO
County Boulder
Zoning F
Rooms
Basement Daylight, Full, Walk-Out Access
Main Level Bedrooms 1
Interior
Interior Features Eat-in Kitchen, Five Piece Bath, Kitchen Island, Smart Thermostat, Vaulted Ceiling(s), Walk-In Closet(s), Wet Bar
Heating Baseboard, Hot Water, Radiant
Cooling Evaporative Cooling
Flooring Tile, Wood
Fireplaces Type Family Room, Gas
Fireplace N
Appliance Bar Fridge, Dishwasher, Double Oven, Dryer, Oven, Refrigerator, Solar Hot Water, Washer
Laundry In Unit
Exterior
Garage Heated Garage
Garage Spaces 4.0
Utilities Available Electricity Available, Natural Gas Available
View City, Plains
Roof Type Composition
Parking Type Heated Garage
Total Parking Spaces 4
Garage Yes
Building
Lot Description Rolling Slope
Story Three Or More
Sewer Septic Tank
Water Public
Level or Stories Three Or More
Structure Type Stone,Wood Frame
Schools
Elementary Schools Foothill
Middle Schools Centennial
High Schools Boulder
School District Boulder Valley Re 2
Others
Ownership Individual
Acceptable Financing Cash, Conventional
Listing Terms Cash, Conventional
Read Less Info
Want to know what your home might be worth? Contact us for a FREE valuation!

Our team is ready to help you sell your home for the highest possible price ASAP

© 2024 METROLIST, INC., DBA RECOLORADO® – All Rights Reserved
6455 S. Yosemite St., Suite 500 Greenwood Village, CO 80111 USA
Bought with Compass - Boulder
GET MORE INFORMATION

Broker-Associate, REALTOR® | Lic# ER 40015768







