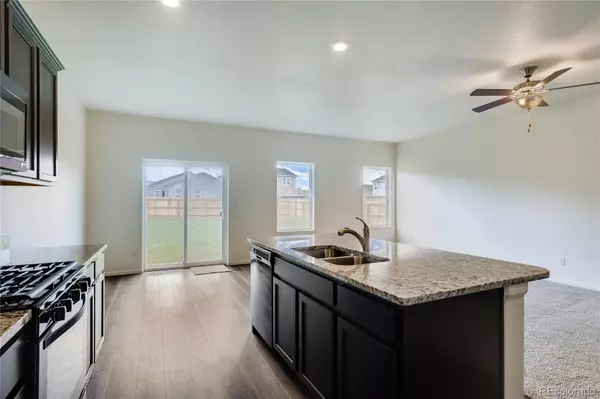$415,900
$415,900
For more information regarding the value of a property, please contact us for a free consultation.
3 Beds
2 Baths
1,649 SqFt
SOLD DATE : 11/19/2021
Key Details
Sold Price $415,900
Property Type Single Family Home
Sub Type Single Family Residence
Listing Status Sold
Purchase Type For Sale
Square Footage 1,649 sqft
Price per Sqft $252
Subdivision Evans Place
MLS Listing ID 4705356
Sold Date 11/19/21
Bedrooms 3
Full Baths 2
Condo Fees $15
HOA Fees $15/mo
HOA Y/N Yes
Abv Grd Liv Area 1,649
Originating Board recolorado
Year Built 2021
Tax Year 2020
Acres 0.11
Property Description
From the moment you step into the Gunnison floor plan, a long foyer flows into the spacious family room and open kitchen. The kitchen features a spacious island, beautiful granite countertops and a chef-ready kitchen with appliances included. For those who enjoy hosting, the dining room is the perfect place to enjoy a dinner party. The expansive master suite is a true oasis at the end of the day. The huge bedroom features a private attached full bathroon, and the walk-in closet is incredible. Last but not least, the two additional bedrooms and additional bathroom provide plenty of extra space!
Location
State CO
County Weld
Rooms
Basement Crawl Space
Main Level Bedrooms 3
Interior
Interior Features Ceiling Fan(s), Granite Counters, Kitchen Island, Primary Suite, No Stairs, Open Floorplan, Pantry, Walk-In Closet(s)
Heating Forced Air
Cooling Central Air
Flooring Carpet, Vinyl
Fireplace N
Appliance Cooktop, Dishwasher, Disposal, Microwave, Oven, Refrigerator
Exterior
Exterior Feature Lighting, Private Yard, Rain Gutters
Garage Dry Walled
Garage Spaces 2.0
Fence Full
Roof Type Composition
Total Parking Spaces 2
Garage Yes
Building
Level or Stories One
Structure Type Vinyl Siding
Schools
Elementary Schools Hoff
Middle Schools Weld Central
High Schools Weld Central
School District Weld County Re 3-J
Others
Ownership Builder
Acceptable Financing Cash, Conventional, FHA, USDA Loan, VA Loan
Listing Terms Cash, Conventional, FHA, USDA Loan, VA Loan
Special Listing Condition None
Pets Description Cats OK, Dogs OK
Read Less Info
Want to know what your home might be worth? Contact us for a FREE valuation!

Our team is ready to help you sell your home for the highest possible price ASAP

© 2024 METROLIST, INC., DBA RECOLORADO® – All Rights Reserved
6455 S. Yosemite St., Suite 500 Greenwood Village, CO 80111 USA
Bought with NON MLS PARTICIPANT
GET MORE INFORMATION

Broker-Associate, REALTOR® | Lic# ER 40015768







