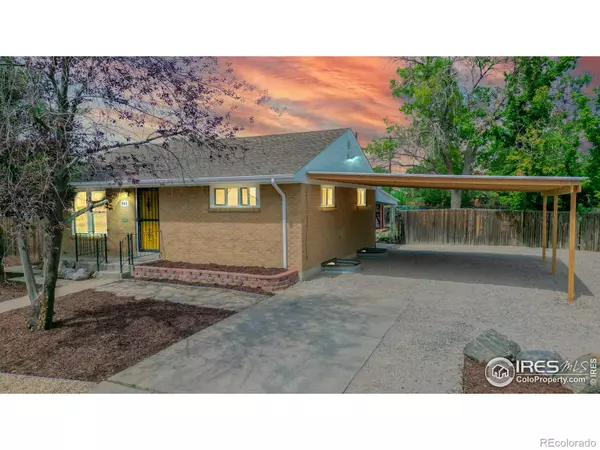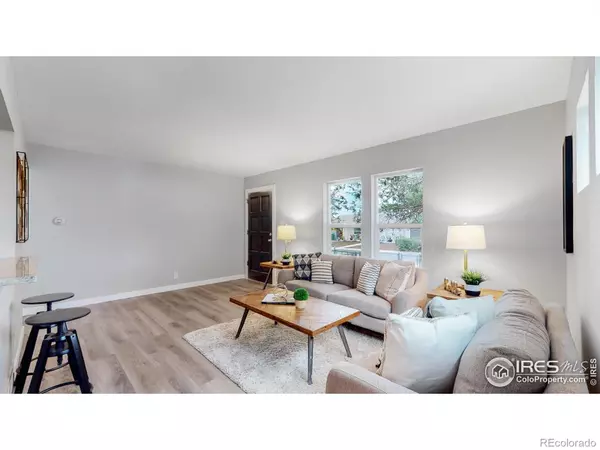$500,000
$500,000
For more information regarding the value of a property, please contact us for a free consultation.
4 Beds
3 Baths
1,880 SqFt
SOLD DATE : 09/21/2022
Key Details
Sold Price $500,000
Property Type Single Family Home
Sub Type Single Family Residence
Listing Status Sold
Purchase Type For Sale
Square Footage 1,880 sqft
Price per Sqft $265
Subdivision Perl Mack Manor
MLS Listing ID IR974134
Sold Date 09/21/22
Bedrooms 4
Full Baths 1
Half Baths 1
Three Quarter Bath 1
HOA Y/N No
Abv Grd Liv Area 1,130
Originating Board recolorado
Year Built 1958
Annual Tax Amount $2,125
Tax Year 2021
Acres 0.21
Property Sub-Type Single Family Residence
Property Description
Welcome Home To This Beautiful Remodel! This Perl Mack Ranch Floor Plan And Finished Basement Invites You Home With Gorgeous Finishes That Will Not Disappoint. Upon Entering You Are Greeted By The Open Floor Plan and Living Room, Flowing High End Laminate Flooring, And An Abundance Of Natural Light. The Great Kitchen Is Perfect For The Chef In Your Family With Plenty Of Counter, Dining, And Cabinet Space, Granite Counters, And Brand New Stainless Steel Appliances Including Gas Range. The Main Level Features 1,130sq/ft Of Open Floor Plan With Separate Family And Living Rooms, a half bath, 2 bedrooms, And Remodeled Full Bathroom. New Carpet Takes You to The Lower Level, Which Boasts an Additional 2 Conforming Bedrooms, Remodeled 3/4 Bathroom, Additional Living Room And Laundry/Storage Area. Brand New Low Maintenance Landscaping Up Front And The Backyard Is A Great, Private Space For Summer BBQs With A Deck For Shaded Enjoyment. Parking Is Easy And Plentiful With The Attached 2 Car Carport And Ample Off Street Parking. Other Upgrades Include: New Roof, New Paint, Newer Furnace, Central AC, Topping Off This Incredible Turnkey Home. Great Access to Denver, Boulder, US-36, And DIA.
Location
State CO
County Adams
Zoning R-1-C
Rooms
Basement Full
Main Level Bedrooms 2
Interior
Interior Features Open Floorplan
Heating Forced Air
Cooling Central Air
Fireplace N
Appliance Dishwasher, Disposal, Dryer, Microwave, Oven, Refrigerator, Washer
Exterior
Utilities Available Natural Gas Available
Roof Type Composition
Total Parking Spaces 2
Building
Water Public
Level or Stories One
Structure Type Concrete,Wood Frame
Schools
Elementary Schools Other
Middle Schools Other
High Schools Westminster
School District Westminster Public Schools
Others
Ownership Individual
Acceptable Financing Cash, Conventional
Listing Terms Cash, Conventional
Read Less Info
Want to know what your home might be worth? Contact us for a FREE valuation!

Our team is ready to help you sell your home for the highest possible price ASAP

© 2025 METROLIST, INC., DBA RECOLORADO® – All Rights Reserved
6455 S. Yosemite St., Suite 500 Greenwood Village, CO 80111 USA
Bought with CO-OP Non-IRES
GET MORE INFORMATION
Broker-Associate, REALTOR® | Lic# ER 40015768







