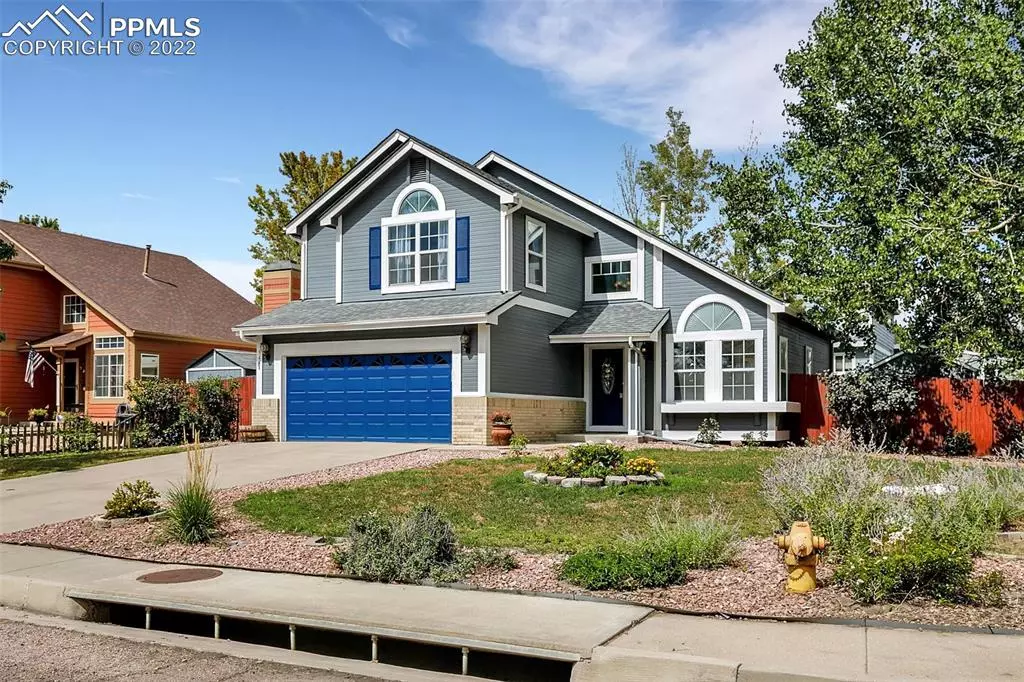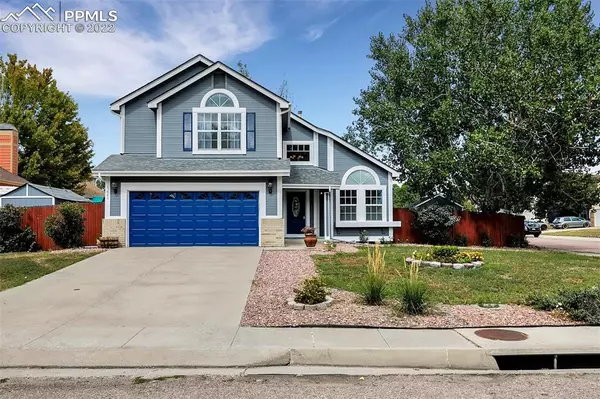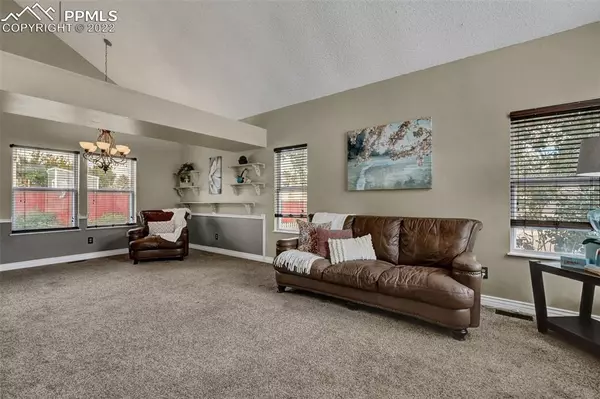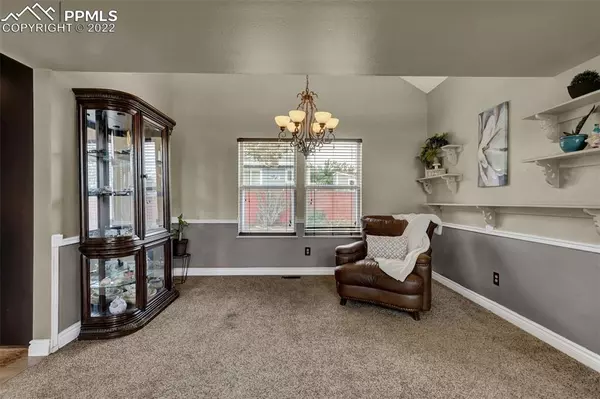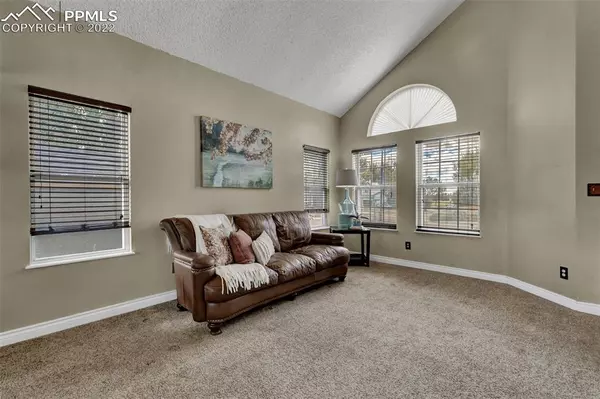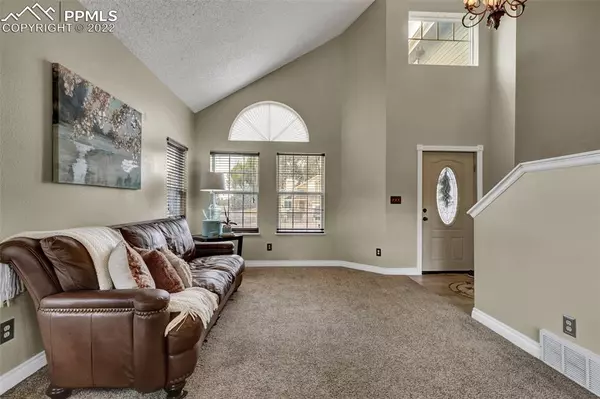$460,000
$430,000
7.0%For more information regarding the value of a property, please contact us for a free consultation.
4 Beds
4 Baths
2,900 SqFt
SOLD DATE : 10/14/2022
Key Details
Sold Price $460,000
Property Type Single Family Home
Sub Type Single Family
Listing Status Sold
Purchase Type For Sale
Square Footage 2,900 sqft
Price per Sqft $158
MLS Listing ID 8734418
Sold Date 10/14/22
Style 2 Story
Bedrooms 4
Full Baths 2
Half Baths 1
Three Quarter Bath 1
Construction Status Existing Home
HOA Y/N No
Year Built 1994
Annual Tax Amount $1,768
Tax Year 2021
Lot Size 7,405 Sqft
Property Sub-Type Single Family
Property Description
No detail has been spared in this splendid home with a rustic yet refined vibe on a fenced large corner lot with mature trees. The main level has an airy formal living room and dining area with a First Class Chefs kitchen featuring a Verona gas range with ornate hood, double oven, built-in microwave, side by side refrigerator, granite countertops, a large island (that seats 5!), pantry, buffet counter and tall soft close cabinets. Relax in the kitchen sitting area by the fireplace amongst the built ins and reading nook. Upper level has 2 bedrooms, bathroom with vessel sink and an ENORMOUS Primary bedroom with walk in closet, and en-suite bathroom that has a spa-like stand-alone tub and glass surround shower. In the finished basement, a newly painted bonus room/office and a small family room presents numerous recreational opportunities. Beyond the french doors hours of lingering enjoyment will be had around the basement wet bar/kitchenette. Behind the wet bar is a tucked-away bedroom and a large private bath complete with sizeable walk-in shower with dual showerheads! This area can also be used as in-law suite. The backyard has lovely concrete and paver patio and landscaping that includes various rose bushes and 2 fountains. There are also 2 large sheds for storage! So many extras, come see this one! Well established community that is minutes to Peterson and Ft Carson, close to shopping, community amenities and I-25.
Location
State CO
County El Paso
Area Morning Sun
Interior
Interior Features 5-Pc Bath, Vaulted Ceilings
Cooling Ceiling Fan(s), Central Air
Flooring Carpet, Wood
Fireplaces Number 1
Fireplaces Type Basement, Gas
Appliance 220v in Kitchen, Dishwasher, Disposal, Double Oven, Gas in Kitchen, Kitchen Vent Fan, Range Top, Refrigerator, Washer
Exterior
Parking Features Attached
Garage Spaces 2.0
Utilities Available Cable, Electricity, Natural Gas
Roof Type Composite Shingle
Building
Lot Description Corner, Trees/Woods
Foundation Full Basement
Water Municipal
Level or Stories 2 Story
Finished Basement 95
Structure Type Framed on Lot
Construction Status Existing Home
Schools
School District Widefield-3
Others
Special Listing Condition Not Applicable
Read Less Info
Want to know what your home might be worth? Contact us for a FREE valuation!

Our team is ready to help you sell your home for the highest possible price ASAP

GET MORE INFORMATION
Broker - Owner | Lic# ER 40015768


