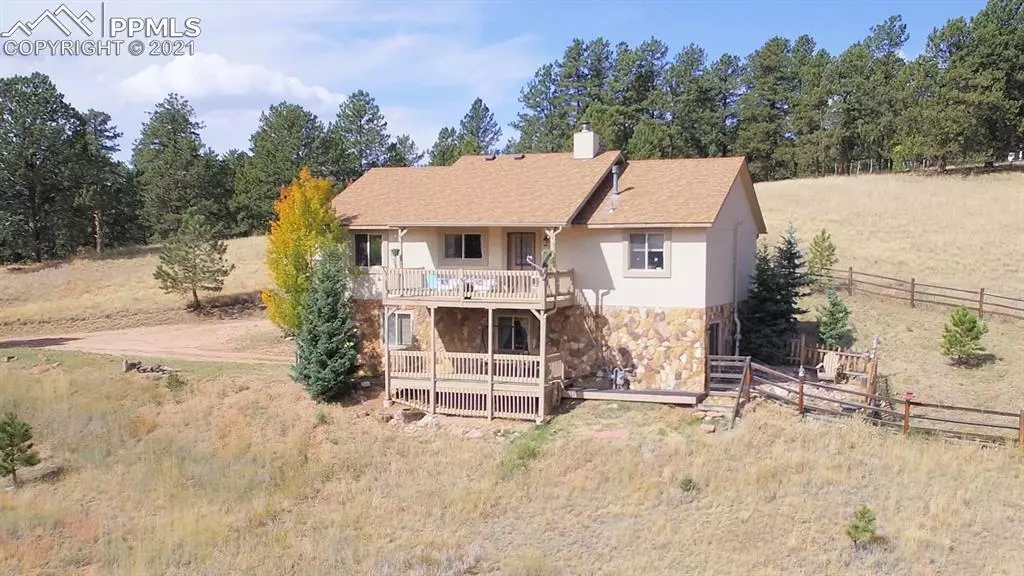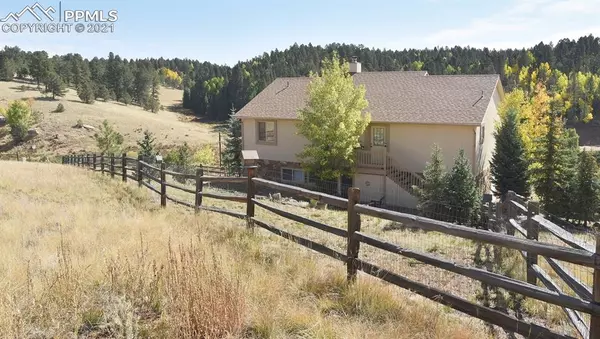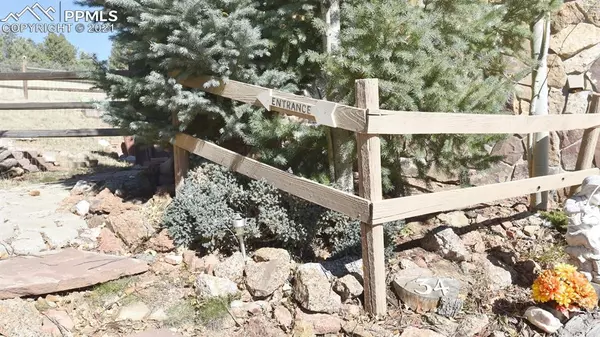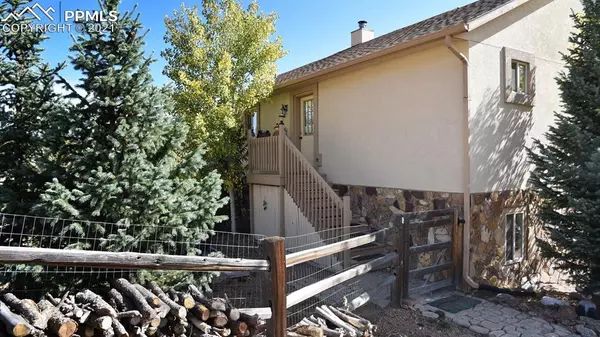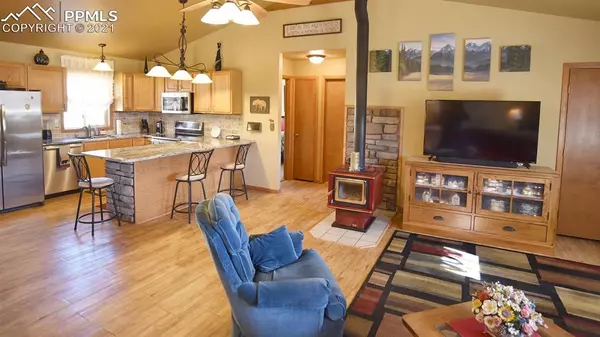$500,000
$520,000
3.8%For more information regarding the value of a property, please contact us for a free consultation.
4 Beds
3 Baths
2,336 SqFt
SOLD DATE : 12/17/2021
Key Details
Sold Price $500,000
Property Type Single Family Home
Sub Type Single Family
Listing Status Sold
Purchase Type For Sale
Square Footage 2,336 sqft
Price per Sqft $214
MLS Listing ID 3022863
Sold Date 12/17/21
Style Raised Ranch
Bedrooms 4
Full Baths 2
Three Quarter Bath 1
Construction Status Existing Home
HOA Fees $6/ann
HOA Y/N Yes
Year Built 1995
Annual Tax Amount $1,335
Tax Year 2020
Lot Size 2.880 Acres
Property Description
Imagine a crackling fire in the handsome wood stove of this cozy mountain home - just in time for the holidays! This adorable house with wonderful views on 2.88 acres that abound in peace and tranquility will absolutely capture your heart! The open floor plan on the main level is set off by handsome flooring and a vaulted ceiling with wood beam accents. The cozy living room with a wood burning stove is the perfect setting for romantic winter nights. An upgraded u-shaped kitchen boasts granite counters and stainless steel appliances for creating delectable meals to be enjoyed in the adjacent dining area. From the main level, step out onto the covered deck, drink in the serene views in every direction, and see yourself sipping coffee on a summer morning while savoring the natural beauty. The inviting main level master bedroom includes a walk-in closet and full bath with granite counter and upgraded cabinetry. Two additional bedrooms and a 2nd full bath complete the main level. The spacious family room on the lower level provides a fabulous space for entertaining with a built-in dry bar and mini-fridge. Just beyond an overflow area offers additional entertainment space with its stainless steel sink and counter. The walk-out leads to a fenced patio area for relaxed outdoor summertime enjoyment. A 4th bedroom , 3rd bathroom, plus a generous laundry room complete this heartwarming home. Hike up the hill behind the house and discover amazing views of Pikes Peak, plus a mature wooded area that provides a calming sanctuary on this wonderful large lot. With 9 lakes stocked for fishing, plus other Highland Lakes community amenities, there are endless reasons to fall in love with this irresistible property. See it today and discover your perfect home for the holidays!
Location
State CO
County Teller
Area Highland Lakes
Interior
Interior Features 9Ft + Ceilings, Great Room, Vaulted Ceilings
Cooling Ceiling Fan(s)
Flooring Carpet, Tile, Vinyl/Linoleum
Fireplaces Number 1
Fireplaces Type Main, Stove, Wood
Laundry Basement, Electric Hook-up
Exterior
Garage Attached
Garage Spaces 1.0
Fence See Prop Desc Remarks
Community Features Community Center, Hiking or Biking Trails, Lake/Pond, Playground Area
Utilities Available Electricity, Natural Gas
Roof Type Composite Shingle
Building
Lot Description Hillside, Meadow, Sloping, Trees/Woods, View of Pikes Peak
Foundation Garden Level, Walk Out
Water Assoc/Distr
Level or Stories Raised Ranch
Structure Type Wood Frame
Construction Status Existing Home
Schools
School District Woodland Park Re2
Others
Special Listing Condition Not Applicable
Read Less Info
Want to know what your home might be worth? Contact us for a FREE valuation!

Our team is ready to help you sell your home for the highest possible price ASAP

GET MORE INFORMATION

Broker-Associate, REALTOR® | Lic# ER 40015768


