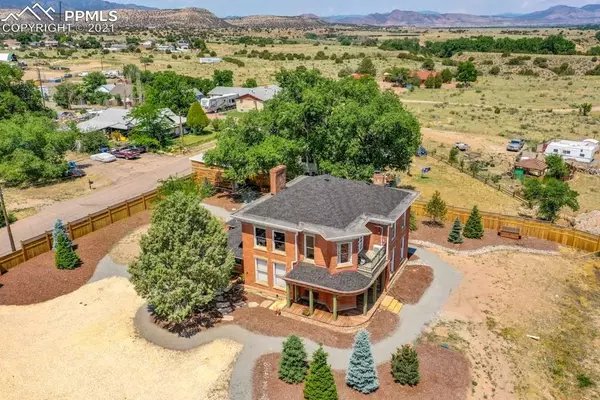$598,700
$598,700
For more information regarding the value of a property, please contact us for a free consultation.
4 Beds
3 Baths
3,715 SqFt
SOLD DATE : 11/05/2021
Key Details
Sold Price $598,700
Property Type Single Family Home
Sub Type Single Family
Listing Status Sold
Purchase Type For Sale
Square Footage 3,715 sqft
Price per Sqft $161
MLS Listing ID 9285166
Sold Date 11/05/21
Style 2 Story
Bedrooms 4
Half Baths 1
Three Quarter Bath 2
Construction Status Existing Home
HOA Y/N No
Year Built 1898
Annual Tax Amount $1,312
Tax Year 2020
Lot Size 0.600 Acres
Property Description
This is a very special home, offering the most incredible combination of historic elegance, modern amenities plus panoramic views of the City and mountains including Pikes Peak! Step back in time to 1898 and surround yourself with the highest quality finishes that pay tribute to this landmark residence. The woodwork and pocket doors have been lovingly preserved and restored with attention to every detail. Gleaming Douglas Fir and Oak flooring throughout. The wallpaper is stunning, imported from England featuring designs from Farrow and Ball on the main level and Morris & Company on the second floor.
Top quality tile and marble floors have been added, in keeping with the vintage look you would expect in a home of this caliber. There are beautiful 19th century tin ceilings and crown molding by Canadian Tinsmith Brian Greer. The fireplaces are surrounded by exquisite mantles and hearths. The private master suite can also be a separate living space (possible rental income), complete with luxurious attached bath, refrigerator, sink and convection oven. It also has a private desk area and balcony. And, another bedroom on the upper level has been plumbed for its own kitchenette.
The open kitchen boasts granite counters, modern appliances and a sunny dining area. There's also a gas fireplace that makes this a cozy gathering place in the winter months.
Some wood has been repurposed from upstairs to downstairs to replace painted or damaged trim in the kitchen.
The dining room has built in shelves redesigned with original hardware. The drawers below the shelves have been replaced with a custom wine rack. Other features include: updated electrical panel serving the second floor, all new plumbing, wrap-around porch, fenced yard, thoughtful landscaping with renderings/plans if the new owner wishes to continue the project, new roof on the home (2021) and newer roof (2017) on the detached garage with workshop area.
Location
State CO
County Fremont
Area Florence
Interior
Interior Features 9Ft + Ceilings, Crown Molding, See Prop Desc Remarks
Cooling Wall Unit(s)
Flooring Ceramic Tile, Natural Stone, Wood
Fireplaces Number 1
Fireplaces Type Gas, Main, Three, Upper
Exterior
Garage Detached
Garage Spaces 1.0
Fence All
Utilities Available Electricity, Natural Gas
Roof Type Composite Shingle
Building
Lot Description City View, Mountain View, View of Pikes Peak
Foundation Partial Basement
Water Municipal
Level or Stories 2 Story
Structure Type Stone
Construction Status Existing Home
Schools
Middle Schools Florence
High Schools Florence
School District Fremont Re-2
Others
Special Listing Condition Not Applicable
Read Less Info
Want to know what your home might be worth? Contact us for a FREE valuation!

Our team is ready to help you sell your home for the highest possible price ASAP

GET MORE INFORMATION

Broker-Associate, REALTOR® | Lic# ER 40015768







