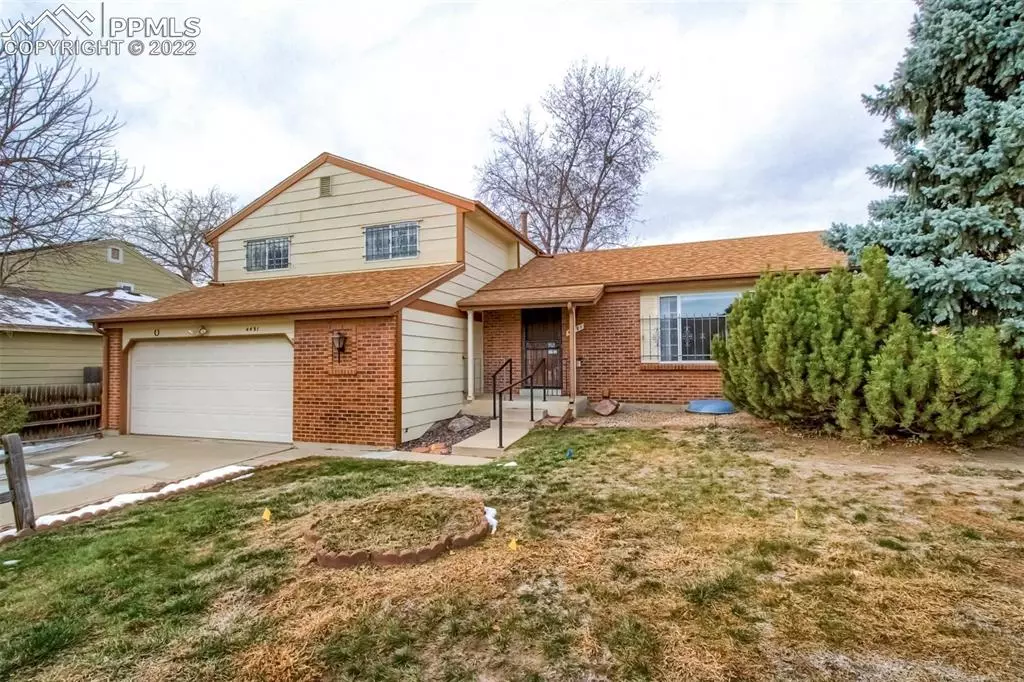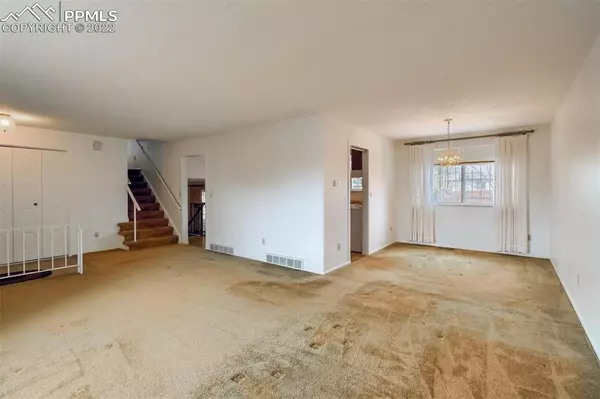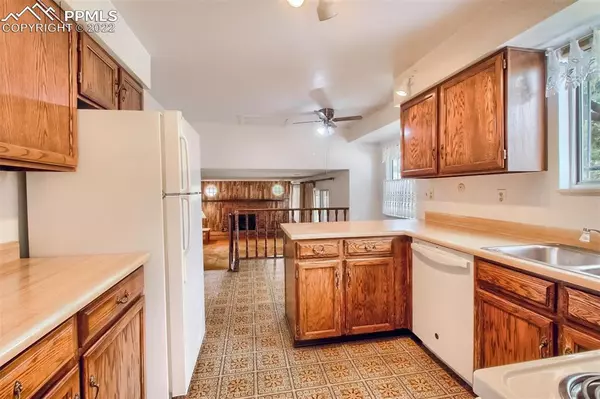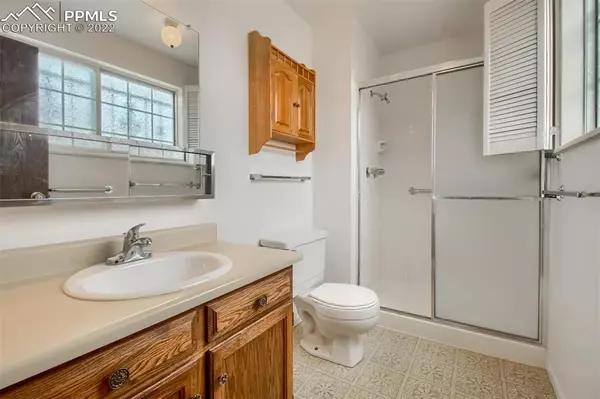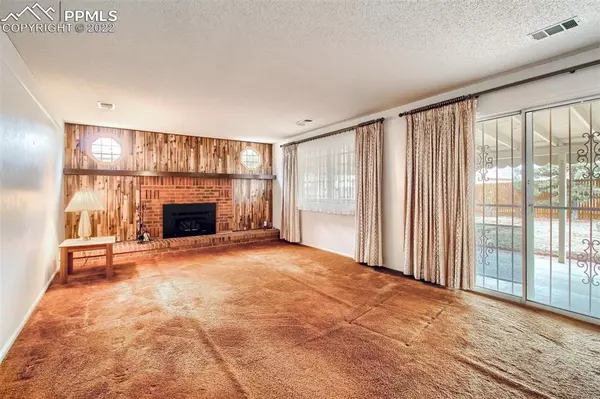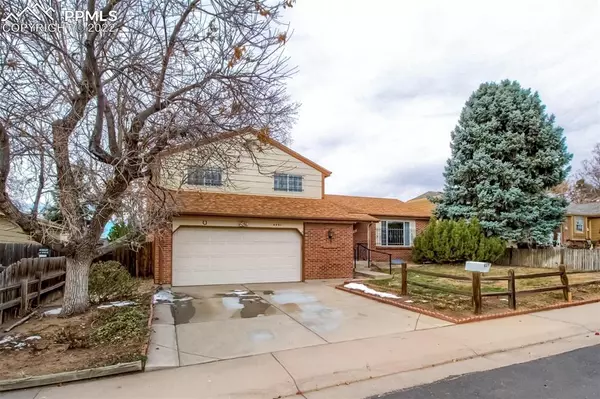$434,000
$450,000
3.6%For more information regarding the value of a property, please contact us for a free consultation.
3 Beds
3 Baths
2,472 SqFt
SOLD DATE : 12/16/2022
Key Details
Sold Price $434,000
Property Type Single Family Home
Sub Type Single Family
Listing Status Sold
Purchase Type For Sale
Square Footage 2,472 sqft
Price per Sqft $175
MLS Listing ID 5214920
Sold Date 12/16/22
Style Tri-Level
Bedrooms 3
Full Baths 1
Half Baths 1
Three Quarter Bath 1
Construction Status Existing Home
HOA Y/N No
Year Built 1978
Annual Tax Amount $1,310
Tax Year 2021
Lot Size 7,000 Sqft
Property Sub-Type Single Family
Property Description
Walk into this spacious trilevel with formal living & Dining rooms to enjoy when guests arrive. This tri-level also has an unfinished basement. Four levels to enjoy with family. Greeted by a spacious kitchen with pantry cabinets all of the appliances stay, with an eat-in kitchen area. Head upstairs where you will find a full bathroom at the top of the stairs and 2 spacious secondary bedrooms... also upstairs there is a large primary bedroom that has a 3/4 bath ensuite. On the lower level of the home, you will find a large family room area with a converted gas fireplace. Also, located on the lower level is the laundry area as well as a powder bathroom. The basement is unfinished but comes with shelving and a workbench already there. There is plenty of room to finish the basement. The yard is well taken care of with a front and rear sprinkler system. Come and see this solid well-built home. This home has been taken care of so well that there is really no wear evident...has great bones and a great opportunity for some sweat equity.
Location
State CO
County Denver
Area Montbello
Interior
Cooling Central Air
Flooring Carpet, Vinyl/Linoleum
Fireplaces Number 1
Fireplaces Type Gas
Appliance Dishwasher, Disposal, Oven, Refrigerator
Laundry Lower
Exterior
Parking Features Attached
Garage Spaces 2.0
Fence Rear
Utilities Available Cable, Electricity, Natural Gas, Telephone
Roof Type Composite Shingle
Building
Lot Description Level
Foundation Partial Basement
Water Assoc/Distr
Level or Stories Tri-Level
Structure Type Wood Frame
Construction Status Existing Home
Schools
Middle Schools Mcglone
High Schools Noel Community Arts
School District Denver County 1
Others
Special Listing Condition Lead Base Paint Discl Req, Sold As Is
Read Less Info
Want to know what your home might be worth? Contact us for a FREE valuation!

Our team is ready to help you sell your home for the highest possible price ASAP

GET MORE INFORMATION
Broker - Owner | Lic# ER 40015768


