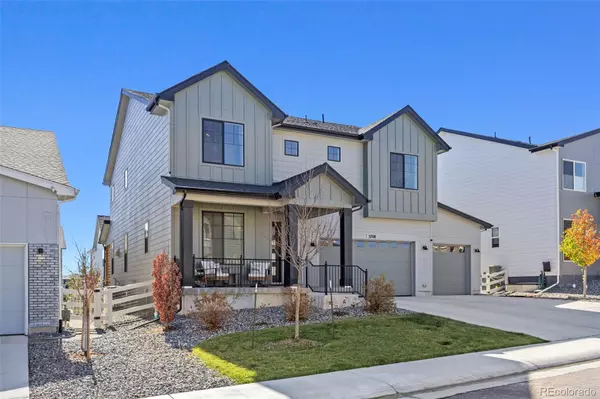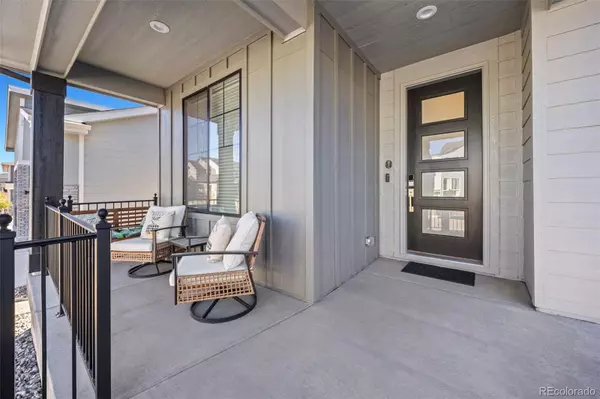
4 Beds
3 Baths
3,972 SqFt
4 Beds
3 Baths
3,972 SqFt
Open House
Sun Nov 02, 11:00am - 1:00pm
Key Details
Property Type Single Family Home
Sub Type Single Family Residence
Listing Status Active
Purchase Type For Sale
Square Footage 3,972 sqft
Price per Sqft $225
Subdivision Allison Ranch
MLS Listing ID 3803828
Bedrooms 4
Full Baths 2
Half Baths 1
Condo Fees $125
HOA Fees $125/mo
HOA Y/N Yes
Abv Grd Liv Area 2,735
Year Built 2023
Annual Tax Amount $8,647
Tax Year 2024
Lot Size 7,405 Sqft
Acres 0.17
Property Sub-Type Single Family Residence
Source recolorado
Property Description
These sellers spared no expense! The kitchen features lots of luxury upgrades to include: Concrete hued Quartz countertops, Single Basin Composite sink, Cherry Wood, thin shaker, cappuccino stained cabinets with soft close drawers and doors, KitchenAide Appliances, Wine/Beverage Fridge, Extra Large Island with storage on both sides, oversized designer pendants above the island and gas cooktop!
Enjoy other modern touches throughout the home to include: LVP flooring, cozy linear gas fireplace in the two-story family room, custom aluminum railing, 8ft custom painted doors, hexagon carpet, designer lighting, fully insulated, painted & epoxied garage floors, 4 patios outside (2 covered) with gas line for BBQ grill & a gas fire pit, turf grass, 18 ft trees, water fall feature, concrete path to the front and more!
If you're looking for a retreat to live in then step into this Primary Bathroom! Complete with Heated Herringbone Wood Tile Floors, large shower with dual shower-heads, a bench & designer tile, dual vanities, free-standing soaking tub, enclosed water-closet with outlet for a heated toilet seat or bidet & access to your rather large walk-in closet featuring custom closet system.
This home also has dual furnace and a/c units, tankless water heater with recirculating hot water line for instant hot water, hot and cold water hose bib, black painted windows on the exterior, irrigation front and back, flat driveway & great sun exposure to enjoy in the backyard no matter the season. Don't wait, call and schedule your showing today!
Location
State CO
County Douglas
Rooms
Basement Bath/Stubbed, Full, Sump Pump, Unfinished
Interior
Interior Features Audio/Video Controls, Ceiling Fan(s), Five Piece Bath, High Ceilings, High Speed Internet, Kitchen Island, Open Floorplan, Pantry, Primary Suite, Quartz Counters, Radon Mitigation System, Smoke Free, Walk-In Closet(s), Wired for Data
Heating Forced Air, Natural Gas
Cooling Central Air
Flooring Carpet, Tile, Vinyl
Fireplaces Number 1
Fireplaces Type Family Room, Gas
Fireplace Y
Appliance Bar Fridge, Convection Oven, Cooktop, Dishwasher, Disposal, Down Draft, Gas Water Heater, Humidifier, Microwave, Oven, Refrigerator, Self Cleaning Oven, Smart Appliance(s), Sump Pump, Tankless Water Heater, Wine Cooler
Exterior
Exterior Feature Gas Valve, Private Yard, Rain Gutters, Smart Irrigation
Parking Features Exterior Access Door, Insulated Garage, Oversized, Tandem
Garage Spaces 5.0
Fence Full
Utilities Available Cable Available, Electricity Available, Internet Access (Wired), Natural Gas Connected
Roof Type Composition
Total Parking Spaces 5
Garage Yes
Building
Lot Description Irrigated, Landscaped, Many Trees, Master Planned, Sprinklers In Front, Sprinklers In Rear
Foundation Concrete Perimeter
Sewer Public Sewer
Water Public
Level or Stories Two
Structure Type Cement Siding,Frame
Schools
Elementary Schools Northeast
Middle Schools Sagewood
High Schools Ponderosa
School District Douglas Re-1
Others
Senior Community No
Ownership Agent Owner
Acceptable Financing Cash, Conventional, FHA, Jumbo, VA Loan
Listing Terms Cash, Conventional, FHA, Jumbo, VA Loan
Special Listing Condition None
Pets Allowed Cats OK, Dogs OK, Yes
Virtual Tour https://www.zillow.com/view-imx/bf953adc-daf9-42ba-bf4f-212dcb0bb130?setAttribution=mls&wl=true&initialViewType=pano

6455 S. Yosemite St., Suite 500 Greenwood Village, CO 80111 USA
GET MORE INFORMATION

Broker - Owner | Lic# ER 40015768







