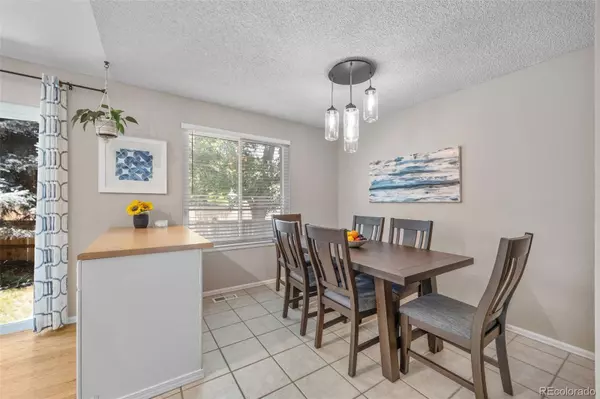
3 Beds
3 Baths
1,818 SqFt
3 Beds
3 Baths
1,818 SqFt
Key Details
Property Type Single Family Home
Sub Type Single Family Residence
Listing Status Active
Purchase Type For Sale
Square Footage 1,818 sqft
Price per Sqft $291
Subdivision Northridge
MLS Listing ID 5410661
Style Traditional
Bedrooms 3
Full Baths 1
Half Baths 1
Three Quarter Bath 1
Condo Fees $171
HOA Fees $171/qua
HOA Y/N Yes
Abv Grd Liv Area 1,069
Year Built 1985
Annual Tax Amount $3,252
Tax Year 2024
Lot Size 3,574 Sqft
Acres 0.08
Property Sub-Type Single Family Residence
Source recolorado
Property Description
This move-in-ready home features brand-new interior and exterior paint plus a completely remodeled basement, adding over 800 square feet of flexible living space. The lower level offers new carpet and fresh paint — ideal for a bright playroom, home gym, office, or cozy media retreat.
Upstairs, the inviting living room welcomes you with soaring ceilings, abundant natural light, and a warm gas fireplace — perfect for relaxing or entertaining guests. The open floor plan creates seamless flow into the eat-in kitchen, where you'll find gleaming stainless steel appliances, crisp white cabinetry, and beautiful hardwood flooring that adds warmth and style. Whether hosting dinner or enjoying a quiet morning coffee, this kitchen is designed for everyday living.
Beyond the home itself, you'll love the unbeatable location — moments from popular restaurants, shops, and all the everyday conveniences of Highlands Ranch. Enjoy resort-style amenities, community parks, and top-rated schools, all within a short distance.
Experience the best of Colorado living in a neighborhood that offers both privacy and connection. Schedule your private showing today — this is the one you've been waiting for!
Location
State CO
County Douglas
Zoning PDU
Rooms
Basement Cellar, Partial, Sump Pump
Interior
Interior Features Ceiling Fan(s), Eat-in Kitchen, Radon Mitigation System
Heating Forced Air, Natural Gas
Cooling Central Air
Fireplaces Number 1
Fireplaces Type Family Room, Wood Burning
Fireplace Y
Appliance Dishwasher, Disposal, Dryer, Microwave, Oven, Refrigerator, Sump Pump, Washer
Laundry In Unit
Exterior
Exterior Feature Private Yard
Parking Features Oversized
Garage Spaces 2.0
Fence Full
Utilities Available Cable Available, Electricity Available, Internet Access (Wired)
Roof Type Composition
Total Parking Spaces 2
Garage Yes
Building
Lot Description Cul-De-Sac, Greenbelt, Many Trees, Master Planned, Open Space, Sprinklers In Front, Sprinklers In Rear
Sewer Public Sewer
Water Public
Level or Stories Two
Structure Type Brick,Frame,Wood Siding
Schools
Elementary Schools Northridge
Middle Schools Mountain Ridge
High Schools Mountain Vista
School District Douglas Re-1
Others
Senior Community No
Ownership Individual
Acceptable Financing 1031 Exchange, Cash, Conventional, FHA, Other, VA Loan
Listing Terms 1031 Exchange, Cash, Conventional, FHA, Other, VA Loan
Special Listing Condition None
Pets Allowed Cats OK, Dogs OK
Virtual Tour https://www.zillow.com/view-imx/09aafd47-4041-4ac9-9603-70617af6536d?setAttribution=mls&wl=true&initialViewType=pano

6455 S. Yosemite St., Suite 500 Greenwood Village, CO 80111 USA
GET MORE INFORMATION

Broker - Owner | Lic# ER 40015768







