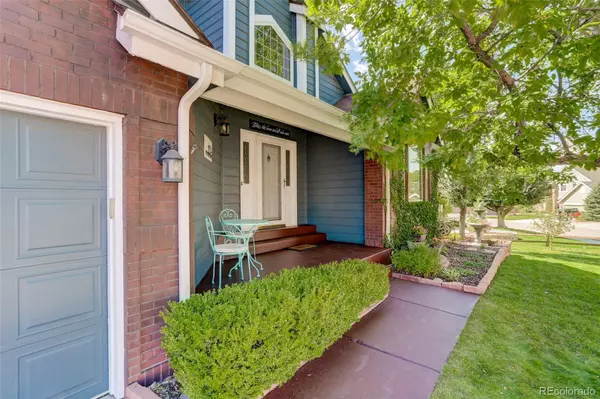
4 Beds
4 Baths
3,343 SqFt
4 Beds
4 Baths
3,343 SqFt
Key Details
Property Type Single Family Home
Sub Type Single Family Residence
Listing Status Active
Purchase Type For Sale
Square Footage 3,343 sqft
Price per Sqft $236
Subdivision Highlands Ranch
MLS Listing ID 4399698
Style Traditional
Bedrooms 4
Full Baths 3
Three Quarter Bath 1
Condo Fees $684
HOA Fees $684/ann
HOA Y/N Yes
Abv Grd Liv Area 2,260
Year Built 1989
Annual Tax Amount $4,843
Tax Year 2024
Lot Size 9,060 Sqft
Acres 0.21
Property Sub-Type Single Family Residence
Source recolorado
Property Description
This spacious 4 BEDROOM, 4 BATH home offers an inviting layout with multiple living areas and thoughtful updates throughout. The main floor offers a convenient bedroom and full bathroom—perfect for a home office, guests, multi-generational living or for someone wanting a main floor primary. The great room boasts soaring ceilings and a cozy gas fireplace, plus a bright eat-in kitchen with a breakfast nook. Enjoy formal gatherings in the front living room and dining room. Upstairs, the primary suite includes a 5-piece ensuite bath and walk-in closet, along with two additional bedrooms and additional full bath. The FINISHED BASEMENT provides a fantastic entertainment space with a wet bar, TV area, workout zone, and plenty of storage. Enjoy the private backyard oasis on the deck surrounded by mature landscaping, or in the hot tub (that stays with the house) on the secluded side patio. Energy-efficient solar panels help keep utility costs low. Upgrades include a newer roof (class 4 shingles) and windows, new LVP and carpet, new sewer line, radon mitigation system, new garage door, and fresh paint inside and out.
Location
State CO
County Douglas
Zoning PDU
Rooms
Basement Finished, Sump Pump
Main Level Bedrooms 1
Interior
Interior Features Breakfast Bar, Ceiling Fan(s), Corian Counters, Eat-in Kitchen, Entrance Foyer, Five Piece Bath, High Ceilings, In-Law Floorplan, Pantry, Primary Suite, Radon Mitigation System, Hot Tub, Walk-In Closet(s)
Heating Forced Air
Cooling Central Air
Flooring Carpet, Tile, Vinyl
Fireplaces Number 1
Fireplaces Type Gas Log, Great Room
Fireplace Y
Appliance Cooktop, Dishwasher, Disposal, Dryer, Microwave, Oven, Refrigerator, Sump Pump, Washer
Exterior
Exterior Feature Private Yard, Spa/Hot Tub
Parking Features Concrete, Exterior Access Door, Oversized
Garage Spaces 2.0
Utilities Available Cable Available, Electricity Connected, Natural Gas Connected
Roof Type Composition
Total Parking Spaces 2
Garage Yes
Building
Lot Description Landscaped, Sprinklers In Front, Sprinklers In Rear
Foundation Slab
Sewer Community Sewer
Water Public
Level or Stories Two
Structure Type Brick,Wood Siding
Schools
Elementary Schools Northridge
Middle Schools Mountain Ridge
High Schools Mountain Vista
School District Douglas Re-1
Others
Senior Community No
Ownership Individual
Acceptable Financing 1031 Exchange, Cash, Conventional, FHA, Jumbo, VA Loan
Listing Terms 1031 Exchange, Cash, Conventional, FHA, Jumbo, VA Loan
Special Listing Condition None
Virtual Tour https://player.vimeo.com/video/1126452851?byline=0&title=0&owner=0&name=0&logos=0&profile=0&profilepicture=0&vimeologo=0&portrait=0

6455 S. Yosemite St., Suite 500 Greenwood Village, CO 80111 USA
GET MORE INFORMATION

Broker - Owner | Lic# ER 40015768







