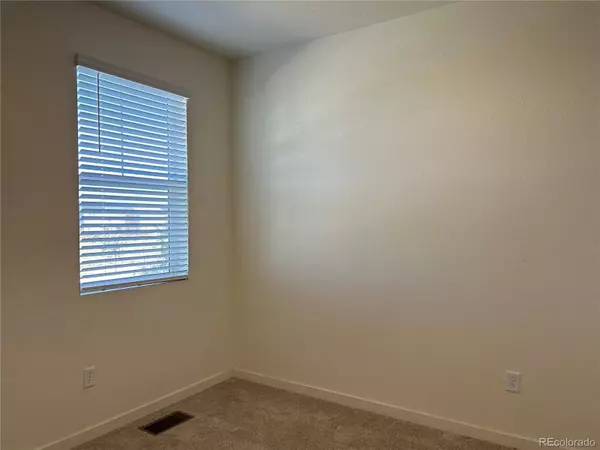
3 Beds
2 Baths
1,291 SqFt
3 Beds
2 Baths
1,291 SqFt
Open House
Sat Oct 11, 2:00am - 4:00pm
Key Details
Property Type Single Family Home
Sub Type Single Family Residence
Listing Status Active
Purchase Type For Sale
Square Footage 1,291 sqft
Price per Sqft $375
Subdivision Silver Peaks
MLS Listing ID 7005054
Style Contemporary
Bedrooms 3
Full Baths 2
Condo Fees $396
HOA Fees $396/ann
HOA Y/N Yes
Abv Grd Liv Area 1,291
Year Built 2023
Annual Tax Amount $3,979
Tax Year 2024
Lot Size 6,880 Sqft
Acres 0.16
Property Sub-Type Single Family Residence
Source recolorado
Property Description
Location
State CO
County Weld
Rooms
Basement Crawl Space
Main Level Bedrooms 3
Interior
Interior Features Granite Counters, Primary Suite, Smoke Free, Walk-In Closet(s)
Heating Forced Air
Cooling Air Conditioning-Room
Flooring Carpet, Vinyl
Fireplace N
Appliance Dishwasher, Disposal, Dryer, Microwave, Refrigerator, Self Cleaning Oven, Washer
Laundry In Unit
Exterior
Garage Spaces 2.0
Fence Full
Utilities Available Cable Available, Electricity Connected, Natural Gas Connected
Roof Type Composition
Total Parking Spaces 2
Garage Yes
Building
Lot Description Sprinklers In Front, Sprinklers In Rear
Foundation Structural
Sewer Public Sewer
Water Public
Level or Stories One
Structure Type Stone,Wood Siding
Schools
Elementary Schools Lochbuie
Middle Schools Weld Central
High Schools Weld Central
School District Weld County Re 3-J
Others
Senior Community No
Ownership Individual
Acceptable Financing Cash, Conventional, FHA, VA Loan
Listing Terms Cash, Conventional, FHA, VA Loan
Special Listing Condition None

6455 S. Yosemite St., Suite 500 Greenwood Village, CO 80111 USA
GET MORE INFORMATION

Broker - Owner | Lic# ER 40015768







