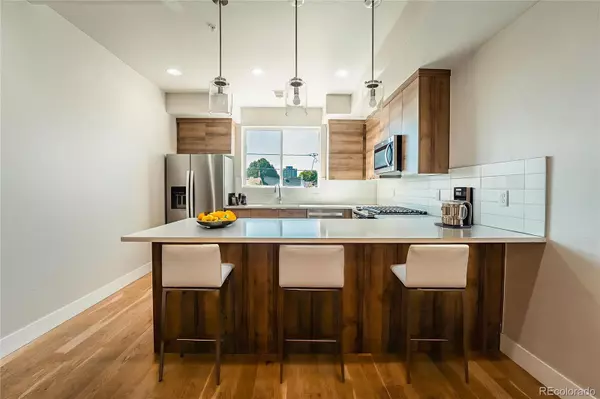
2 Beds
3 Baths
1,345 SqFt
2 Beds
3 Baths
1,345 SqFt
Open House
Sat Sep 27, 11:00am - 1:00pm
Key Details
Property Type Townhouse
Sub Type Townhouse
Listing Status Active
Purchase Type For Sale
Square Footage 1,345 sqft
Price per Sqft $460
Subdivision Sloan Lake
MLS Listing ID 3520637
Style Urban Contemporary
Bedrooms 2
Full Baths 1
Half Baths 1
Three Quarter Bath 1
Condo Fees $101
HOA Fees $101/mo
HOA Y/N Yes
Abv Grd Liv Area 1,345
Year Built 2018
Annual Tax Amount $3,339
Tax Year 2024
Property Sub-Type Townhouse
Source recolorado
Property Description
Step inside to a bright, open floor plan with stylish finishes throughout - hardwood flooring, quartz countertops, and stainless steel appliances. The second level flows seamlessly from the living area to the kitchen, making it perfect for both everyday living and entertaining.
Both bedrooms feature en-suite bathrooms, with the primary suite offering a private balcony - your first of two outdoor retreats. The show-stopping rooftop deck provides expansive 360-degree views of the Denver skyline and Rocky Mountains, ideal for summer BBQs, lounging under the stars, or soaking in those famous Colorado sunsets.
Situated on a quiet street yet moments from some of Denver's most popular restaurants, coffee shops, and parks, you'll enjoy both city convenience and outdoor adventure. With quick access to Downtown Denver, Edgewater Public Market, and a light rail station, commuting and exploring are effortless.
This move-in ready Sloan's Lake townhome combines modern design, functional living, and iconic Denver lifestyle. Don't miss your chance to call one of Denver's most sought-after neighborhoods home!
Location
State CO
County Denver
Rooms
Basement Crawl Space
Interior
Interior Features Ceiling Fan(s), Eat-in Kitchen, Entrance Foyer, High Ceilings, Jack & Jill Bathroom, Kitchen Island, Open Floorplan, Primary Suite, Quartz Counters, Smart Light(s), Smart Thermostat
Heating Forced Air
Cooling Central Air
Flooring Carpet, Wood
Fireplace N
Exterior
Exterior Feature Balcony, Lighting, Private Yard
Garage Spaces 1.0
Roof Type Rolled/Hot Mop,Unknown
Total Parking Spaces 1
Garage Yes
Building
Sewer Public Sewer
Water Public
Level or Stories Three Or More
Structure Type Brick,Frame
Schools
Elementary Schools Cheltenham
Middle Schools Strive Lake
High Schools North
School District Denver 1
Others
Senior Community No
Ownership Individual
Acceptable Financing 1031 Exchange, Cash, Conventional, FHA
Listing Terms 1031 Exchange, Cash, Conventional, FHA
Special Listing Condition None

6455 S. Yosemite St., Suite 500 Greenwood Village, CO 80111 USA
GET MORE INFORMATION

Broker - Owner | Lic# ER 40015768







