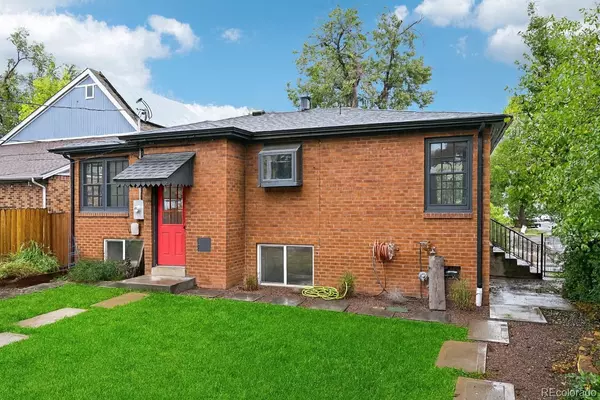
4 Beds
2 Baths
1,894 SqFt
4 Beds
2 Baths
1,894 SqFt
Key Details
Property Type Single Family Home
Sub Type Single Family Residence
Listing Status Active
Purchase Type For Sale
Square Footage 1,894 sqft
Price per Sqft $377
Subdivision Rosedale
MLS Listing ID 9766913
Bedrooms 4
Full Baths 2
HOA Y/N No
Abv Grd Liv Area 947
Year Built 1940
Annual Tax Amount $3,399
Tax Year 2024
Lot Size 6,250 Sqft
Acres 0.14
Property Sub-Type Single Family Residence
Source recolorado
Property Description
Step inside to a light-filled, open floor plan where natural sunlight and a seamless flow create a warm, inviting atmosphere. Refinished hardwood floors add classic elegance and durability to the main level, complementing the home's character. The kitchen features upgraded cabinets, stainless steel appliances, and stone countertops. The lower level features a private walk-out entrance, a full kitchen, and a full bathroom, making it ideal for hosting guests, creating a dedicated home office, or generating additional rental income.
The main level includes two bedrooms and a full bathroom, while the lower level offers two more bedrooms and another full bathroom, for a total of four bedrooms and two full baths. Outside, the detached two-car garage provides secure off-street parking and extra storage for vehicles, equipment, or hobbies. The beautifully landscaped yard, with its lush lawn and vibrant flowering plants, creates the perfect setting for relaxation or entertaining.
Located near the University of Denver, this home offers the best of both worlds — neighborhood charm and urban convenience. Enjoy easy access to parks, restaurants, shops, and some of Denver's top amenities, all within a walkable and vibrant community.
Move-in ready, 2195 S Downing St is a rare find combining space, flexibility, and location. Schedule a showing today — this home won't last long!
Location
State CO
County Denver
Zoning E-SU-D
Rooms
Basement Exterior Entry, Finished, Full
Main Level Bedrooms 2
Interior
Interior Features Granite Counters, In-Law Floorplan, Open Floorplan
Heating Forced Air
Cooling Central Air
Flooring Carpet, Tile, Wood
Fireplaces Number 1
Fireplaces Type Family Room
Fireplace Y
Appliance Dishwasher, Oven, Refrigerator
Laundry In Unit
Exterior
Garage Spaces 2.0
View Mountain(s)
Roof Type Composition
Total Parking Spaces 2
Garage No
Building
Lot Description Level
Sewer Public Sewer
Level or Stories One
Structure Type Brick
Schools
Elementary Schools Asbury
Middle Schools Grant
High Schools South
School District Denver 1
Others
Senior Community No
Ownership Corporation/Trust
Acceptable Financing Cash, Conventional, FHA, VA Loan
Listing Terms Cash, Conventional, FHA, VA Loan
Special Listing Condition None
Virtual Tour https://media.showingtimeplus.com/sites/veregrb/unbranded

6455 S. Yosemite St., Suite 500 Greenwood Village, CO 80111 USA
GET MORE INFORMATION

Broker - Owner | Lic# ER 40015768







