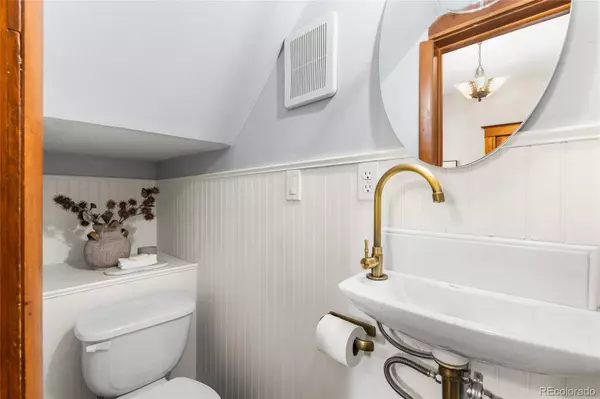
3 Beds
2 Baths
1,523 SqFt
3 Beds
2 Baths
1,523 SqFt
Key Details
Property Type Single Family Home
Sub Type Single Family Residence
Listing Status Active
Purchase Type For Sale
Square Footage 1,523 sqft
Price per Sqft $390
Subdivision Sunnyside
MLS Listing ID 9283460
Style Victorian
Bedrooms 3
Full Baths 1
Half Baths 1
HOA Y/N No
Abv Grd Liv Area 1,323
Year Built 1905
Annual Tax Amount $1,988
Tax Year 2024
Lot Size 4,690 Sqft
Acres 0.11
Property Sub-Type Single Family Residence
Source recolorado
Property Description
The open-concept kitchen flows into the dining room, perfect for entertaining with quartz countertops, stainless steel appliances, and pot filler. The main-floor flex room adapts as home office, workout space, or guest room.
Upstairs, the primary bedroom provides built-in storage and room for a king bed, while the second bedroom offers a walk-in closet. The updated master bath features dual sinks—ideal for busy mornings.
The fully fenced backyard offers outdoor living sanctuary with low-maintenance artificial grass that stays green year-round. Mature shade and fruit trees provide cooling and seasonal harvests, while deck, paver areas, and garden spaces create settings for gatherings. Extensive upgrades include newer roof, HVAC, siding, upgraded electrical panel, sprinkler system, and new washer.
The property includes 3-car oversized carport with 8-foot doors and storage above, plus storage shed.
Sunnyside has matured as the laidback sibling among Denver's neighborhoods, positioned adjacent to Highlands and LoHi areas with walkability to downtown, restaurants, theaters, arts, and parks—all within 10 minutes. I-70 and I-25 plus bus routes make commuting convenient.
The W. 38th Avenue Corridor Study is part of Denver's Northwest Denver Plan (see Supplements), ensuring continued investment with Bus Rapid Transit, pedestrian-friendly development, and mixed-use planning that enhance neighborhood character.
With homes in 80211 averaging $820K (Redfin, 2025), this updated Victorian represents accessible entry into an established neighborhood experiencing continued growth. Don't miss this rare opportunity to own a piece of Sunnyside's bright future—schedule your tour today.
Seller is related to Listing Broker. Buyer to verify the square footage as disclosed on the Square Footage Disclosure as it differs from the Denver Assessor.
Location
State CO
County Denver
Zoning U-SU-C1
Rooms
Basement Interior Entry
Main Level Bedrooms 1
Interior
Interior Features Ceiling Fan(s), Entrance Foyer, High Ceilings, Kitchen Island, Open Floorplan, Quartz Counters, Radon Mitigation System, Smoke Free
Heating Forced Air
Cooling Central Air
Flooring Tile, Wood
Fireplaces Number 1
Fireplaces Type Living Room
Fireplace Y
Appliance Dishwasher, Disposal, Dryer, Range, Range Hood, Refrigerator
Laundry In Unit
Exterior
Exterior Feature Private Yard
Parking Features Concrete, Exterior Access Door
Fence Full
Utilities Available Electricity Connected, Natural Gas Connected
Roof Type Shingle
Total Parking Spaces 3
Garage No
Building
Lot Description Level
Sewer Public Sewer
Water Public
Level or Stories Two
Structure Type Brick,Cement Siding,Wood Siding
Schools
Elementary Schools Columbian
Middle Schools Skinner
High Schools North
School District Denver 1
Others
Senior Community No
Ownership Corporation/Trust
Acceptable Financing 1031 Exchange, Cash, Conventional, FHA, VA Loan
Listing Terms 1031 Exchange, Cash, Conventional, FHA, VA Loan
Special Listing Condition None
Pets Allowed Cats OK, Dogs OK

6455 S. Yosemite St., Suite 500 Greenwood Village, CO 80111 USA
GET MORE INFORMATION

Broker - Owner | Lic# ER 40015768







