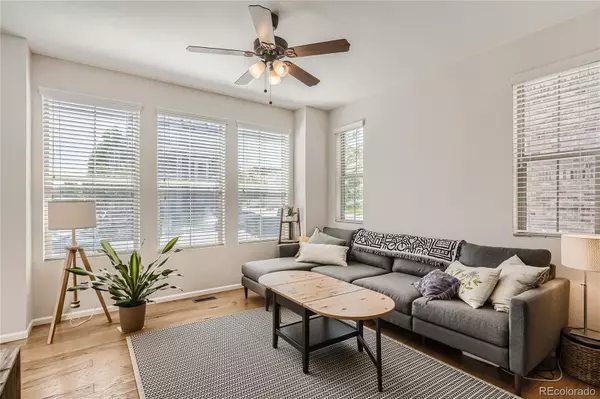
3 Beds
3 Baths
2,445 SqFt
3 Beds
3 Baths
2,445 SqFt
Key Details
Property Type Townhouse
Sub Type Townhouse
Listing Status Coming Soon
Purchase Type For Sale
Square Footage 2,445 sqft
Price per Sqft $257
Subdivision Ridgegate Sec 15
MLS Listing ID 3662139
Style Urban Contemporary
Bedrooms 3
Full Baths 2
Half Baths 1
Condo Fees $396
HOA Fees $396/mo
HOA Y/N Yes
Abv Grd Liv Area 1,711
Year Built 2011
Annual Tax Amount $5,645
Tax Year 2024
Lot Size 3,049 Sqft
Acres 0.07
Property Sub-Type Townhouse
Source recolorado
Property Description
Step inside to a bright, open floor plan filled with natural light from south- and east-facing windows. A cozy three-sided fireplace anchors the living and dining areas. The updated kitchen shines with new quartz countertops and a spacious island with a large stainless steel sink—perfect for everyday meals or entertaining. Ample storage with pull out drawers and pantry.
The main floor primary suite includes a walk-in closet and generous ensuite bath with double sinks, creating a private retreat. The main floor laundry closet makes daily routines effortless, and a well-placed half bath is ideal for guests.
Head upstairs to find two bedrooms, both with walk-in closets, sharing a large full bath with a bathtub. The versatile layout easily accommodates family, guests, or a home office. The expansive basement adds more possibilities—fitness room, media space, creative studio, or a full custom finish.
Easy outdoor living with a private deck, garden area, and gas grill hookups. The oversized two-car garage provides excellent storage.
Recent upgrades include a new water heater, Bosch dishwasher, and washing machine. The well-managed HOA covers trash, recycling, water, snow removal, exterior maintenance (including roof), fiber internet, and landscaped common areas.
Protected walking trails and green spaces are at your doorstep. Ridgegate Trail leads to cafés, restaurants, grocery shopping, Lone Tree Library, Recreation Center, and the Arts Center. RTD Light Rail, I-25, and Park Meadows Mall are just minutes away.
Combining the privacy of a single-family layout with townhome convenience, 10273 Bellwether delivers comfort, style, and a prime location. Move-in ready—schedule your showing today!
Location
State CO
County Douglas
Rooms
Basement Crawl Space, Daylight, Sump Pump, Unfinished
Interior
Interior Features Ceiling Fan(s), High Speed Internet, Kitchen Island, Quartz Counters, Smoke Free, Tile Counters, Walk-In Closet(s), Wired for Data
Heating Forced Air
Cooling Central Air
Flooring Carpet, Laminate, Tile
Fireplaces Number 1
Fireplaces Type Gas
Fireplace Y
Appliance Convection Oven, Dishwasher, Disposal, Dryer, Freezer, Gas Water Heater, Microwave, Oven, Range, Refrigerator, Sump Pump, Washer
Laundry In Unit
Exterior
Exterior Feature Private Yard, Rain Gutters
Parking Features Concrete
Garage Spaces 2.0
Fence Full
Utilities Available Electricity Connected, Internet Access (Wired), Natural Gas Connected, Phone Connected
Roof Type Composition
Total Parking Spaces 2
Garage Yes
Building
Foundation Slab
Sewer Public Sewer
Water Public
Level or Stories Two
Structure Type Frame
Schools
Elementary Schools Eagle Ridge
Middle Schools Cresthill
High Schools Highlands Ranch
School District Douglas Re-1
Others
Senior Community No
Ownership Individual
Acceptable Financing Cash, Other
Listing Terms Cash, Other
Special Listing Condition None
Pets Allowed Cats OK, Dogs OK

6455 S. Yosemite St., Suite 500 Greenwood Village, CO 80111 USA
GET MORE INFORMATION

Broker - Owner | Lic# ER 40015768







