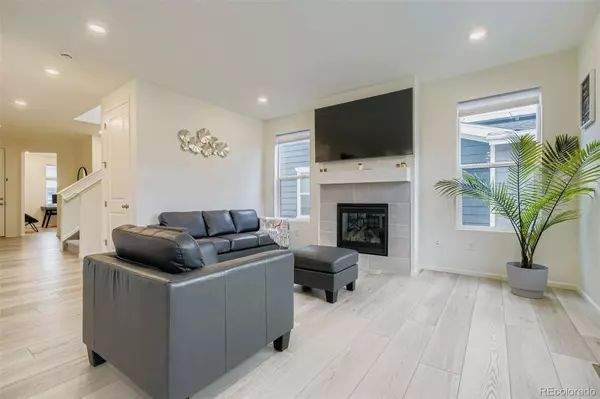
3 Beds
3 Baths
3,423 SqFt
3 Beds
3 Baths
3,423 SqFt
Open House
Sat Sep 20, 11:00am - 2:00pm
Key Details
Property Type Single Family Home
Sub Type Single Family Residence
Listing Status Coming Soon
Purchase Type For Sale
Square Footage 3,423 sqft
Price per Sqft $179
Subdivision The Villages At Prairie Center
MLS Listing ID 6053217
Style Contemporary
Bedrooms 3
Full Baths 2
Half Baths 1
Condo Fees $195
HOA Fees $195/qua
HOA Y/N Yes
Abv Grd Liv Area 2,282
Year Built 2024
Annual Tax Amount $3,827
Tax Year 2024
Lot Size 6,534 Sqft
Acres 0.15
Property Sub-Type Single Family Residence
Source recolorado
Property Description
Location
State CO
County Adams
Rooms
Basement Bath/Stubbed, Full, Sump Pump, Unfinished
Interior
Interior Features Entrance Foyer, Five Piece Bath, Kitchen Island, Pantry, Primary Suite, Quartz Counters, Smart Thermostat, Walk-In Closet(s)
Heating Natural Gas
Cooling Central Air
Flooring Carpet, Vinyl
Fireplaces Number 1
Fireplaces Type Great Room
Fireplace Y
Appliance Convection Oven, Dishwasher, Disposal, Dryer, Gas Water Heater, Microwave, Range, Sump Pump, Washer
Laundry In Unit
Exterior
Exterior Feature Private Yard, Rain Gutters
Parking Features Dry Walled
Garage Spaces 2.0
Fence Full
Utilities Available Cable Available, Electricity Connected, Internet Access (Wired), Natural Gas Connected, Phone Available
Roof Type Composition
Total Parking Spaces 2
Garage No
Building
Lot Description Landscaped, Sprinklers In Front
Foundation Slab
Sewer Public Sewer
Water Public
Level or Stories Two
Structure Type Cement Siding,Frame
Schools
Elementary Schools Southeast
Middle Schools Prairie View
High Schools Brighton
School District School District 27-J
Others
Senior Community No
Ownership Individual
Acceptable Financing Cash, Conventional, FHA, VA Loan
Listing Terms Cash, Conventional, FHA, VA Loan
Special Listing Condition None

6455 S. Yosemite St., Suite 500 Greenwood Village, CO 80111 USA
GET MORE INFORMATION

Broker - Owner | Lic# ER 40015768







