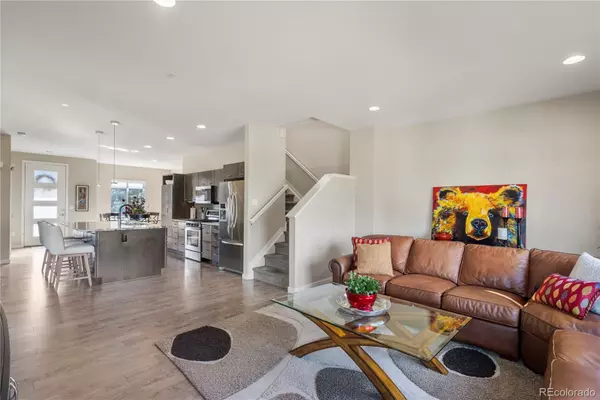4 Beds
4 Baths
2,810 SqFt
4 Beds
4 Baths
2,810 SqFt
Open House
Sat Sep 06, 12:00pm - 2:00pm
Sun Sep 07, 11:00am - 1:00pm
Key Details
Property Type Single Family Home
Sub Type Single Family Residence
Listing Status Active
Purchase Type For Sale
Square Footage 2,810 sqft
Price per Sqft $227
Subdivision Spaces
MLS Listing ID 2366324
Bedrooms 4
Full Baths 1
Half Baths 1
Three Quarter Bath 2
Condo Fees $150
HOA Fees $150/mo
HOA Y/N Yes
Abv Grd Liv Area 2,016
Year Built 2011
Annual Tax Amount $4,341
Tax Year 2024
Lot Size 4,051 Sqft
Acres 0.09
Property Sub-Type Single Family Residence
Source recolorado
Property Description
Location
State CO
County Douglas
Zoning PDU
Rooms
Basement Finished, Partial, Sump Pump, Walk-Out Access
Interior
Interior Features Ceiling Fan(s), Eat-in Kitchen, Granite Counters, Jack & Jill Bathroom, Kitchen Island, Open Floorplan, Primary Suite, Radon Mitigation System, Walk-In Closet(s)
Heating Forced Air, Natural Gas
Cooling Central Air
Flooring Carpet, Laminate, Wood
Fireplace N
Appliance Dishwasher, Disposal, Dryer, Gas Water Heater, Microwave, Range, Range Hood, Refrigerator, Washer
Exterior
Exterior Feature Gas Valve, Lighting
Garage Spaces 2.0
Roof Type Composition
Total Parking Spaces 2
Garage Yes
Building
Sewer Public Sewer
Water Public
Level or Stories Two
Structure Type Frame
Schools
Elementary Schools Summit View
Middle Schools Mountain Ridge
High Schools Mountain Vista
School District Douglas Re-1
Others
Senior Community No
Ownership Individual
Acceptable Financing Cash, Conventional, FHA, VA Loan
Listing Terms Cash, Conventional, FHA, VA Loan
Special Listing Condition HUD Owned

6455 S. Yosemite St., Suite 500 Greenwood Village, CO 80111 USA
GET MORE INFORMATION
Broker - Owner | Lic# ER 40015768







