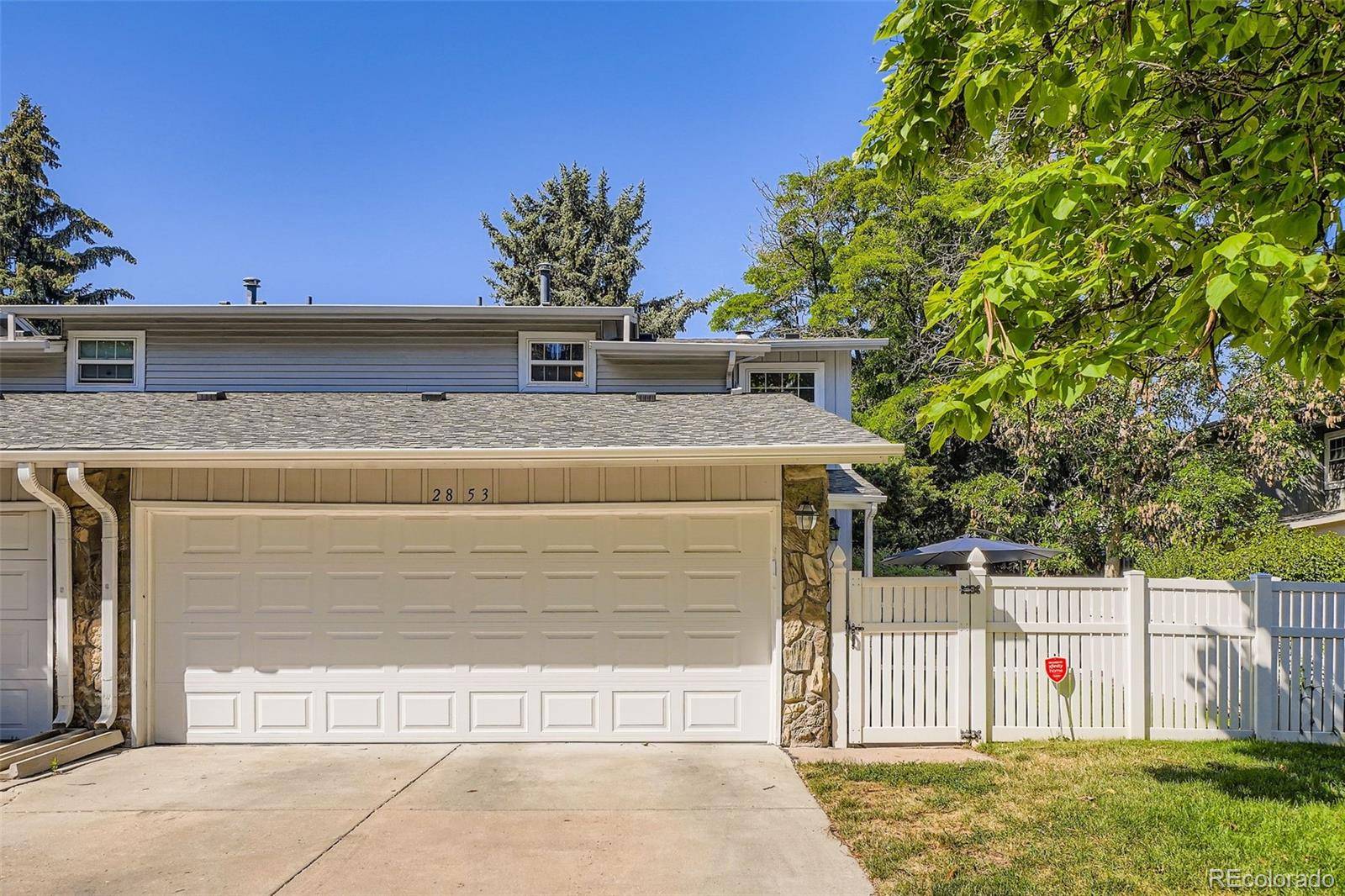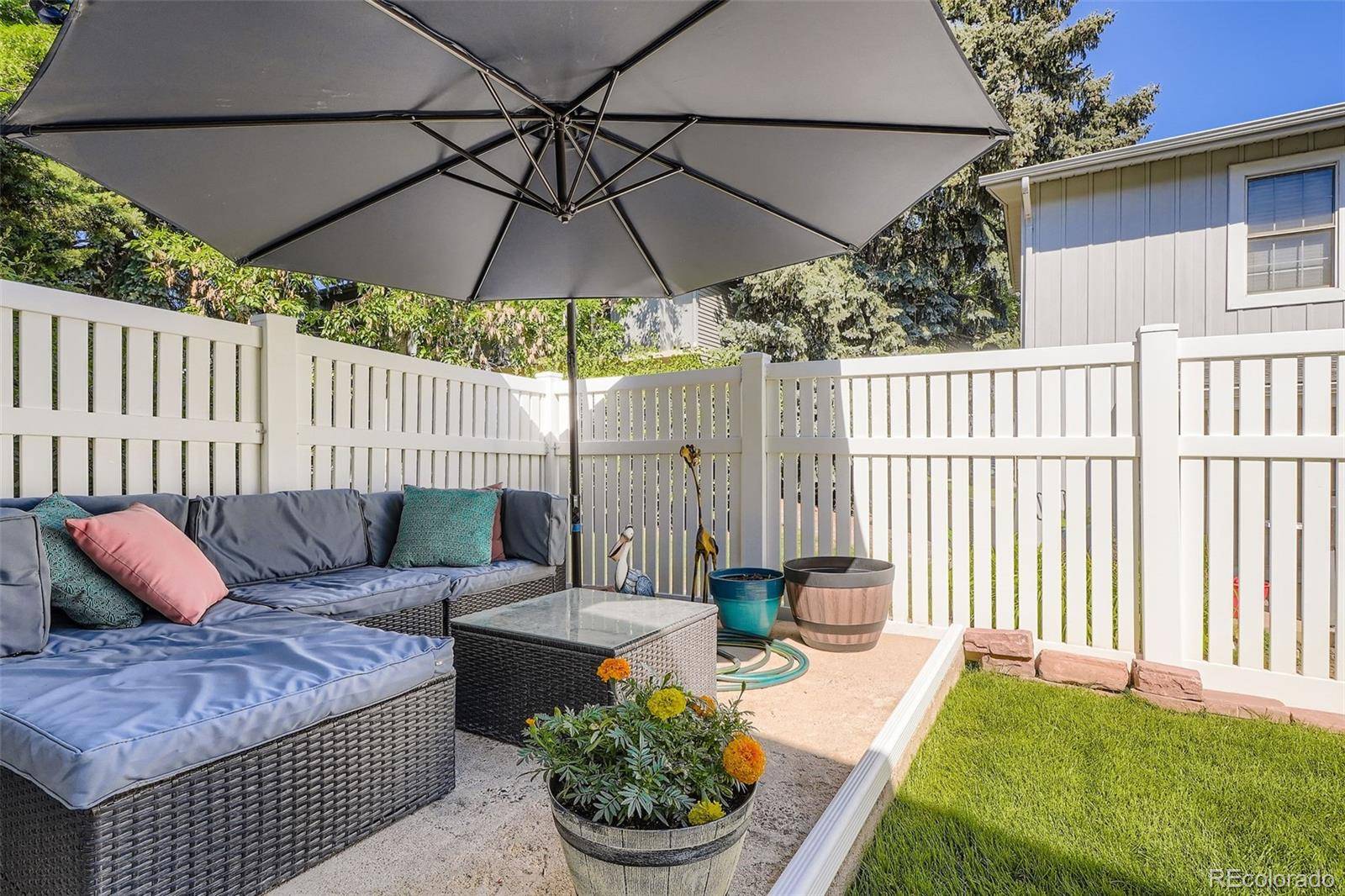2 Beds
2 Baths
2,193 SqFt
2 Beds
2 Baths
2,193 SqFt
Key Details
Property Type Condo
Sub Type Condominium
Listing Status Active
Purchase Type For Sale
Square Footage 2,193 sqft
Price per Sqft $186
Subdivision Heather Ridge
MLS Listing ID 8880439
Bedrooms 2
Full Baths 1
Half Baths 1
Condo Fees $485
HOA Fees $485/mo
HOA Y/N Yes
Abv Grd Liv Area 1,462
Year Built 1974
Annual Tax Amount $2,449
Tax Year 2024
Lot Size 1,307 Sqft
Acres 0.03
Property Sub-Type Condominium
Source recolorado
Property Description
Welcome to this beautifully maintained 2-bedroom, 2-bathroom townhome nestled in the desirable Heather Ridge community. This rare corner unit offers a private, fully fenced yard—perfect for pets, gardening, or simply relaxing in your own outdoor oasis. Step inside to find brand new carpet throughout, providing a fresh and inviting feel the moment you enter. The spacious living area flows seamlessly into the kitchen and dining space, ideal for entertaining or cozy nights in. Comfort meets efficiency with a newer Rheem furnace and A/C unit, complete with a humidifier to keep the indoor climate perfect year-round. The brand new refrigerator in the kitchen adds modern functionality, while the included washer and dryer make move-in a breeze. The attached garage features a brand new garage door and opener, garage refrigerator, and built-in cabinetry for added storage and convenience—ideal for tools, hobbies, or extra pantry space. Enjoy the peace and privacy of this quiet community while still being close to golf, shopping, dining, and public transit. Heather Ridge offers a pool, clubhouse, and low-maintenance living in a fantastic location.
Don't miss this rare opportunity—corner units with private yards in Heather Ridge don't come around often!
Location
State CO
County Arapahoe
Rooms
Basement Unfinished
Interior
Interior Features Ceiling Fan(s), Smoke Free, Walk-In Closet(s)
Heating Forced Air
Cooling Central Air
Flooring Carpet
Fireplaces Number 1
Fireplaces Type Family Room, Wood Burning
Fireplace Y
Appliance Convection Oven, Cooktop, Dishwasher, Disposal, Dryer, Freezer, Gas Water Heater, Humidifier, Microwave, Oven, Refrigerator, Washer
Laundry In Unit
Exterior
Exterior Feature Lighting, Private Yard, Rain Gutters
Parking Features Concrete
Garage Spaces 2.0
Fence Full
Utilities Available Electricity Connected, Internet Access (Wired), Natural Gas Connected, Phone Available
Roof Type Composition
Total Parking Spaces 2
Garage Yes
Building
Foundation Concrete Perimeter
Sewer Public Sewer
Water Public
Level or Stories Two
Structure Type Vinyl Siding
Schools
Elementary Schools Polton
Middle Schools Prairie
High Schools Overland
School District Cherry Creek 5
Others
Senior Community No
Ownership Individual
Acceptable Financing Cash, Conventional, FHA, VA Loan
Listing Terms Cash, Conventional, FHA, VA Loan
Special Listing Condition None
Pets Allowed Cats OK, Dogs OK, Yes

6455 S. Yosemite St., Suite 500 Greenwood Village, CO 80111 USA
GET MORE INFORMATION
Broker-Associate, REALTOR® | Lic# ER 40015768







