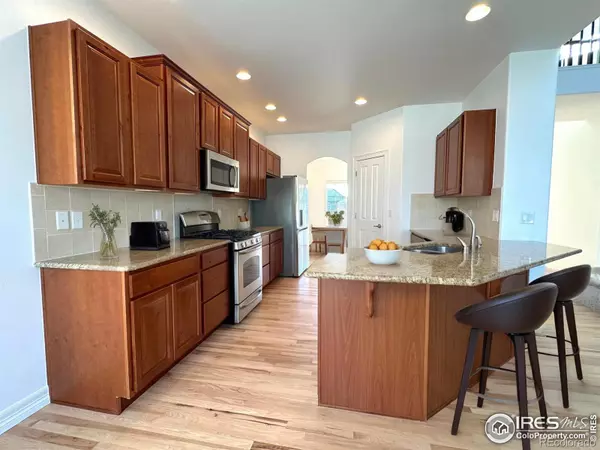
6 Beds
4 Baths
3,819 SqFt
6 Beds
4 Baths
3,819 SqFt
Key Details
Property Type Single Family Home
Sub Type Single Family Residence
Listing Status Active
Purchase Type For Sale
Square Footage 3,819 sqft
Price per Sqft $202
Subdivision Hunters Run, Vanguard-Famleco Ninth Sub
MLS Listing ID IR1038358
Style Contemporary
Bedrooms 6
Full Baths 2
Three Quarter Bath 2
Condo Fees $660
HOA Fees $660/ann
HOA Y/N Yes
Abv Grd Liv Area 2,586
Year Built 2008
Annual Tax Amount $3,215
Tax Year 2024
Lot Size 0.259 Acres
Acres 0.26
Property Sub-Type Single Family Residence
Source recolorado
Property Description
Location
State CO
County Larimer
Zoning P-36
Rooms
Basement Full, Sump Pump
Main Level Bedrooms 1
Interior
Interior Features Central Vacuum, Eat-in Kitchen, In-Law Floorplan, Kitchen Island, Open Floorplan, Pantry, Vaulted Ceiling(s), Walk-In Closet(s), Wet Bar
Heating Forced Air
Cooling Ceiling Fan(s), Central Air
Flooring Carpet, Wood
Fireplaces Type Gas, Living Room
Equipment Home Theater, Satellite Dish
Fireplace N
Appliance Dishwasher, Disposal, Humidifier, Microwave, Oven, Refrigerator, Self Cleaning Oven
Laundry In Unit
Exterior
Exterior Feature Dog Run
Parking Features Oversized
Garage Spaces 3.0
Fence Fenced
Utilities Available Cable Available, Electricity Available, Internet Access (Wired), Natural Gas Available
View Mountain(s)
Roof Type Composition
Total Parking Spaces 3
Garage Yes
Building
Lot Description Cul-De-Sac, Level, Sprinklers In Front
Sewer Public Sewer
Water Public
Level or Stories Two
Structure Type Stone,Frame
Schools
Elementary Schools Ponderosa
Middle Schools Lucile Erwin
High Schools Loveland
School District Thompson R2-J
Others
Ownership Individual
Acceptable Financing Cash, Conventional, FHA, VA Loan
Listing Terms Cash, Conventional, FHA, VA Loan

6455 S. Yosemite St., Suite 500 Greenwood Village, CO 80111 USA
GET MORE INFORMATION

Broker - Owner | Lic# ER 40015768







