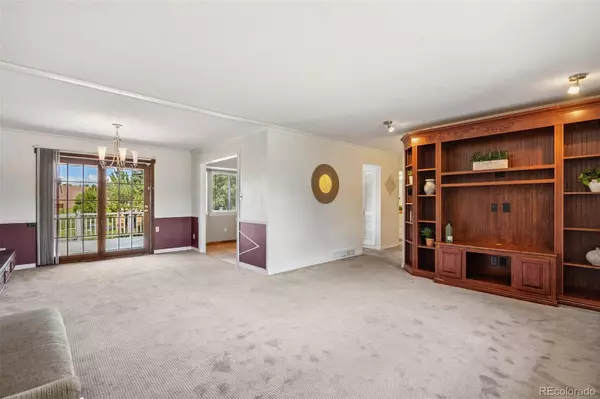GET MORE INFORMATION
$ 450,000
$ 465,000 3.2%
4 Beds
3 Baths
1,999 SqFt
$ 450,000
$ 465,000 3.2%
4 Beds
3 Baths
1,999 SqFt
Key Details
Sold Price $450,000
Property Type Single Family Home
Sub Type Single Family Residence
Listing Status Sold
Purchase Type For Sale
Square Footage 1,999 sqft
Price per Sqft $225
Subdivision Yorkshire Estates
MLS Listing ID 8293750
Sold Date 08/19/25
Bedrooms 4
Full Baths 1
Three Quarter Bath 2
Condo Fees $35
HOA Fees $2/ann
HOA Y/N Yes
Abv Grd Liv Area 1,362
Year Built 1966
Annual Tax Amount $1,282
Tax Year 2024
Lot Size 0.400 Acres
Acres 0.4
Property Sub-Type Single Family Residence
Source recolorado
Property Description
Convenient Door to the Backyard. Additional Parking Will Easily Accommodate RV & Boat Parking! A Huge Storage Shed Out Back Adds Even More Flexibility. Yorkshire Estates is Known for its Tree-Lined Streets, Generously Sized Lots, and Friendly Community Feel. Located Within D20 Schools and Just Minutes from Shopping, Dining, and a Quick Commute to I-25, this is a Rare Find with Room to Make it Your Own. The Possibilities are Endless!
Location
State CO
County El Paso
Zoning R
Interior
Interior Features Built-in Features, Ceiling Fan(s), Kitchen Island, Open Floorplan, Primary Suite, Tile Counters
Heating Forced Air, Natural Gas
Cooling Central Air
Flooring Carpet, Laminate, Wood
Fireplaces Number 1
Fireplaces Type Family Room, Wood Burning
Fireplace Y
Appliance Dishwasher, Disposal, Dryer, Range, Refrigerator, Washer
Laundry In Unit
Exterior
Parking Features Concrete, Exterior Access Door, Oversized
Garage Spaces 2.0
Utilities Available Electricity Connected, Natural Gas Connected
Roof Type Composition
Total Parking Spaces 2
Garage Yes
Building
Lot Description Corner Lot, Landscaped, Level
Foundation Slab
Sewer Public Sewer
Water Public
Level or Stories Bi-Level
Structure Type Brick,Frame
Schools
Elementary Schools Pioneer
Middle Schools Mountain Ridge
High Schools Rampart
School District Academy 20
Others
Senior Community No
Ownership Individual
Acceptable Financing Cash, Conventional, FHA, VA Loan
Listing Terms Cash, Conventional, FHA, VA Loan
Special Listing Condition None

6455 S. Yosemite St., Suite 500 Greenwood Village, CO 80111 USA
Bought with eXp Realty, LLC
GET MORE INFORMATION
Broker - Owner | Lic# ER 40015768







