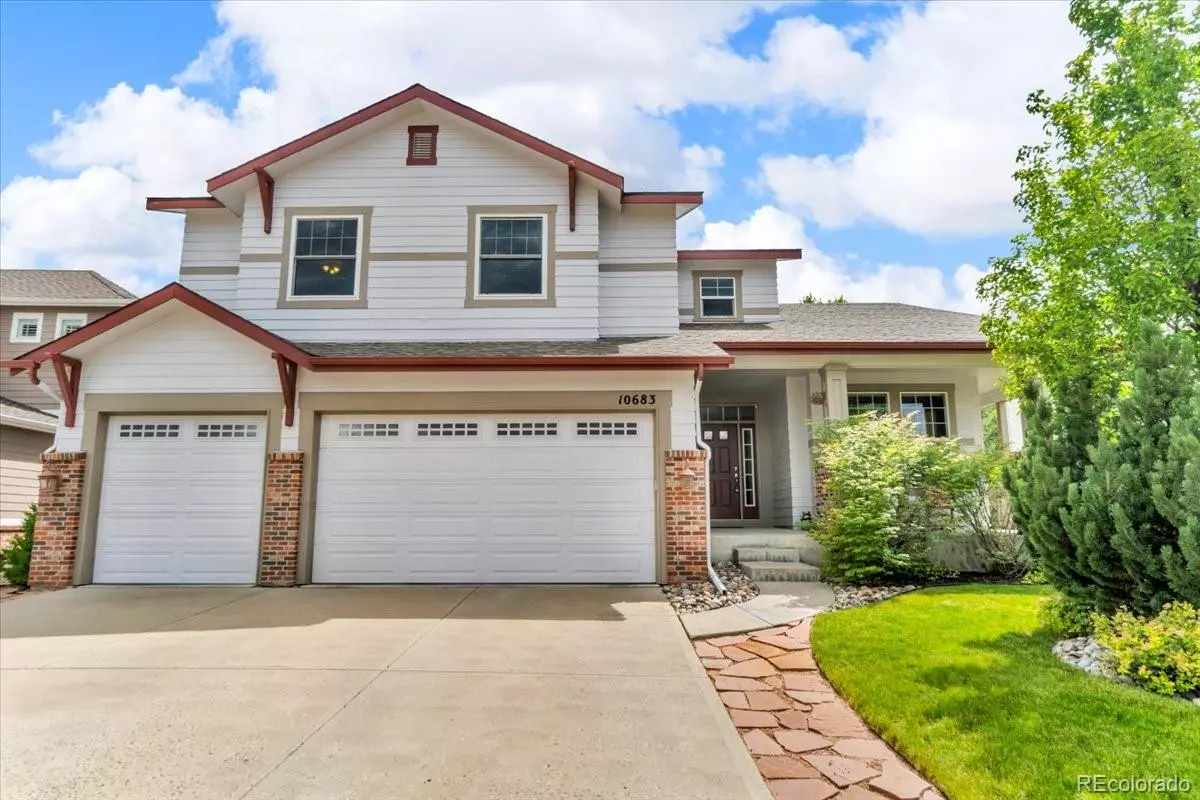
4 Beds
4 Baths
4,657 SqFt
4 Beds
4 Baths
4,657 SqFt
Key Details
Property Type Single Family Home
Sub Type Single Family Residence
Listing Status Active
Purchase Type For Sale
Square Footage 4,657 sqft
Price per Sqft $220
Subdivision Highlands Ranch Firelight
MLS Listing ID 4161105
Style Traditional
Bedrooms 4
Full Baths 2
Half Baths 1
Three Quarter Bath 1
Condo Fees $171
HOA Fees $171/qua
HOA Y/N Yes
Abv Grd Liv Area 3,385
Year Built 2005
Annual Tax Amount $6,342
Tax Year 2024
Lot Size 10,454 Sqft
Acres 0.24
Property Sub-Type Single Family Residence
Source recolorado
Property Description
From the moment you arrive, the wrap-around porch welcomes you with warmth and charm. Step inside to discover a thoughtful layout that balances elegance with functionality. The main floor features rich wood floors, a dedicated office perfect for working from home, and a beautifully updated kitchen with modern finishes that flow seamlessly into the living and dining spaces.
Upstairs, the primary suite serves as a true retreat with dual walk-in closets and a spa-like en-suite bathroom. A Jack-and-Jill bathroom connects two additional bedrooms, while a fourth bedroom enjoys its own private en-suite—an ideal setup for guests who want their own space. Soaring ceilings and expansive windows throughout the home create an airy, inviting atmosphere that highlights every detail. The outdoors are just as remarkable. The backyard has been designed to feel like a personal sanctuary, with mature trees, vibrant flowers, and a tranquil waterfall that sets the scene for relaxation or entertaining. Whether you're sipping coffee on the porch, dining al fresco, or hosting gatherings, every corner of this property is designed to be enjoyed. A spacious three-car garage provides ample storage for vehicles, gear, and Colorado adventures. Living in Highlands Ranch means access to award-winning schools, including nearby elementary options, plus a network of trails, parks, and four world-class recreation centers that offer pools, fitness, and community events. Conveniently located near shopping, dining, and major highways, this home combines neighborhood charm with everyday convenience.
Location
State CO
County Douglas
Zoning PDU
Rooms
Basement Full, Unfinished
Interior
Interior Features Breakfast Bar, Built-in Features, Ceiling Fan(s), Eat-in Kitchen, Entrance Foyer, Five Piece Bath, Granite Counters, High Ceilings, Jack & Jill Bathroom, Kitchen Island, Open Floorplan, Primary Suite, Quartz Counters, Smoke Free, Vaulted Ceiling(s), Walk-In Closet(s), Wired for Data
Heating Forced Air, Natural Gas
Cooling Central Air
Flooring Carpet, Tile, Wood
Fireplaces Number 1
Fireplaces Type Family Room, Gas
Fireplace Y
Appliance Cooktop, Dishwasher, Double Oven, Dryer, Gas Water Heater, Microwave, Refrigerator, Sump Pump, Washer
Laundry Sink, In Unit
Exterior
Exterior Feature Private Yard, Water Feature
Parking Features Concrete
Garage Spaces 3.0
Fence Full
Roof Type Composition
Total Parking Spaces 3
Garage Yes
Building
Lot Description Landscaped, Many Trees, Master Planned, Sprinklers In Front, Sprinklers In Rear
Sewer Public Sewer
Water Public
Level or Stories Two
Structure Type Brick,Cement Siding
Schools
Elementary Schools Copper Mesa
Middle Schools Mountain Ridge
High Schools Mountain Vista
School District Douglas Re-1
Others
Senior Community No
Ownership Individual
Acceptable Financing Cash, Conventional, FHA, VA Loan
Listing Terms Cash, Conventional, FHA, VA Loan
Special Listing Condition None
Virtual Tour https://iframe.videodelivery.net/09667c4ea0212ddaf77d0d7c842a748d

6455 S. Yosemite St., Suite 500 Greenwood Village, CO 80111 USA
GET MORE INFORMATION

Broker - Owner | Lic# ER 40015768







