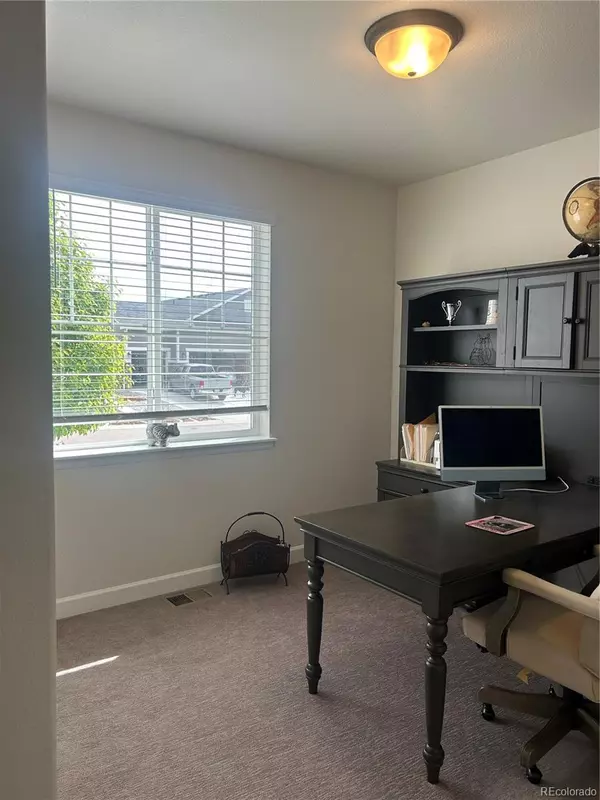5 Beds
3 Baths
4,026 SqFt
5 Beds
3 Baths
4,026 SqFt
Key Details
Property Type Single Family Home
Sub Type Single Family Residence
Listing Status Active
Purchase Type For Sale
Square Footage 4,026 sqft
Price per Sqft $180
Subdivision Barefoot Lakes
MLS Listing ID 3545500
Bedrooms 5
Full Baths 2
Three Quarter Bath 1
Condo Fees $270
HOA Fees $270/qua
HOA Y/N Yes
Abv Grd Liv Area 2,017
Year Built 2021
Annual Tax Amount $8,497
Tax Year 2024
Lot Size 7,752 Sqft
Acres 0.18
Property Sub-Type Single Family Residence
Source recolorado
Property Description
The main living area boasts custom light fixtures, a cozy gas fireplace, and a stunning three-panel sliding glass door that floods the space with natural light. The kitchen is complete with quartz countertops, double oven, a gas cooktop, an expansive island, and a large pantry, seamlessly flowing into your eat-in kitchen.
Step inside your primary suite and enjoy your private oasis, complete with Quartz countertops, a double vanity, stand-up shower, a 5-piece bath and a walk-in closet, providing abundant storage space for all your wardrobe essentials. including a backyard access service door, an upgraded oversized shower, and an expansive walk-in closet.
The laundry room offers double entry for convenience and includes a utility sink and extra cabinets for optimal storage. The main floor also features two bedrooms, and a full bathroom.
The finished basement offers a full wet bar for entertaining, complete with a large flex space, perfect for movie nights; Two spacious bedrooms, a full bathroom, and a wet bar complete with Quartz countertops, a built-in sink and a pantry.
Take advantage of everything Barefoot Lakes has to offer! Enjoy three miles of lakeside trails, perfect for walking and biking or grab your paddle board or fishing pole and enjoying the breathtaking views of over 100 acres of sparkling lakes. Head down to The Cove Clubhouse and enjoy the fitness center, large swimming pool, basketball court, pickleball courts, fire pits and much more!
Location
State CO
County Weld
Zoning Residential
Rooms
Basement Finished, Full
Main Level Bedrooms 3
Interior
Interior Features Ceiling Fan(s), Eat-in Kitchen, Five Piece Bath, Kitchen Island, Open Floorplan, Pantry, Primary Suite, Quartz Counters, Smart Thermostat, Smoke Free, Sound System, Walk-In Closet(s), Wet Bar
Heating Forced Air, Natural Gas
Cooling Central Air
Flooring Carpet, Laminate, Tile
Fireplaces Number 1
Fireplaces Type Living Room
Fireplace Y
Appliance Cooktop, Dishwasher, Disposal, Double Oven, Dryer, Gas Water Heater, Microwave, Refrigerator, Self Cleaning Oven, Sump Pump, Washer
Exterior
Exterior Feature Gas Valve, Private Yard, Rain Gutters
Parking Features Concrete
Garage Spaces 3.0
Fence Full
Utilities Available Cable Available, Electricity Connected, Natural Gas Connected, Phone Available
Roof Type Composition
Total Parking Spaces 3
Garage Yes
Building
Lot Description Corner Lot, Landscaped, Sprinklers In Front, Sprinklers In Rear
Sewer Public Sewer
Water Public
Level or Stories One
Structure Type Frame
Schools
Elementary Schools Mead
Middle Schools Mead
High Schools Mead
School District St. Vrain Valley Re-1J
Others
Senior Community No
Ownership Individual
Acceptable Financing Cash, Conventional, FHA, VA Loan
Listing Terms Cash, Conventional, FHA, VA Loan
Special Listing Condition None
Pets Allowed Cats OK, Dogs OK

6455 S. Yosemite St., Suite 500 Greenwood Village, CO 80111 USA
GET MORE INFORMATION
Broker - Owner | Lic# ER 40015768







