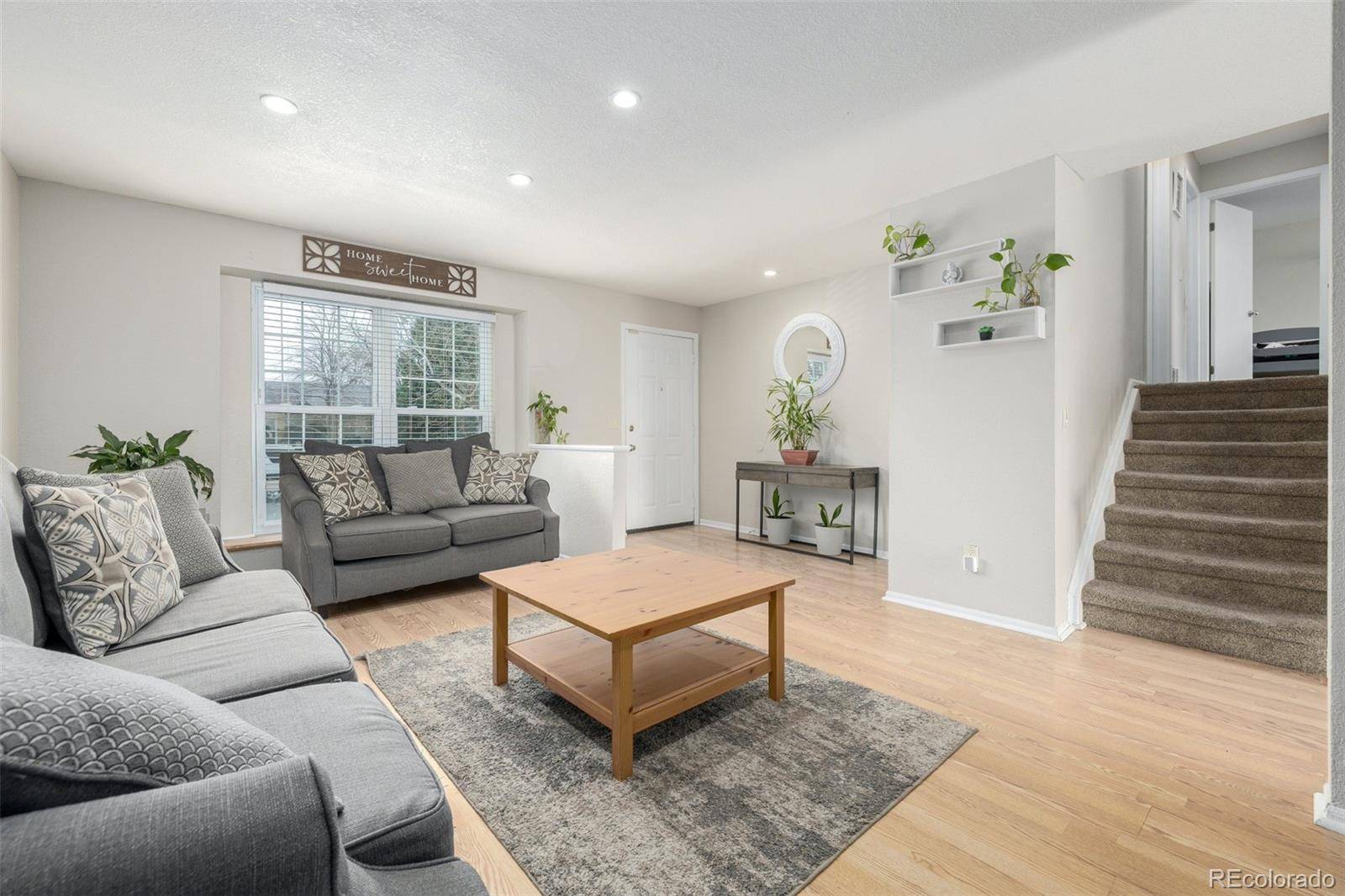4 Beds
2 Baths
1,764 SqFt
4 Beds
2 Baths
1,764 SqFt
OPEN HOUSE
Sat Apr 05, 11:00am - 1:00pm
Key Details
Property Type Single Family Home
Sub Type Single Family Residence
Listing Status Coming Soon
Purchase Type For Sale
Square Footage 1,764 sqft
Price per Sqft $266
Subdivision Aurora Highlands
MLS Listing ID 7576487
Bedrooms 4
Full Baths 2
HOA Y/N No
Abv Grd Liv Area 1,764
Originating Board recolorado
Year Built 1980
Annual Tax Amount $3,187
Tax Year 2024
Lot Size 8,276 Sqft
Acres 0.19
Property Sub-Type Single Family Residence
Property Description
Welcome to 1304 Zeno St, a beautifully maintained home that perfectly balances comfort and functionality. This charming residence features 4 bedrooms and 2 bathrooms, making it an ideal choice for families or anyone in need of extra space.
**Key Features:**
**Generous Living Space:** Upon entering, you'll be greeted by a bright and inviting living room, perfect for hosting gatherings or enjoying quiet evenings at home.
**Well-Appointed Kitchen:** The kitchen is equipped with modern appliances, ample counter space, and a convenient dining area, making meal preparation and family meals a breeze.
**Four Comfortable Bedrooms:** This home offers four spacious bedrooms, providing plenty of room for family members or guests. The master suite features an en-suite bathroom for added privacy.
**Two Full Bathrooms:** The two well-appointed bathrooms ensure convenience for busy mornings and family routines.
**Two-Car Garage:** The attached two-car garage offers ample storage space and easy access to the home, providing protection for your vehicles year-round.
**Outdoor Enjoyment:** The backyard is perfect for outdoor activities, gardening, or simply relaxing in the fresh air. Create your own oasis for summer barbecues and gatherings with friends and family.
**Prime Location:** Located in a friendly neighborhood, this home is just minutes away from parks, schools, shopping, and dining. Enjoy easy access to major highways for a quick commute to Denver and beyond.
This home is ready for you to make it your own! Don't miss out on this fantastic opportunity – schedule a showing today!
Location
State CO
County Arapahoe
Rooms
Basement Partial
Interior
Heating Baseboard
Cooling Evaporative Cooling
Fireplace N
Appliance Dishwasher, Microwave, Oven, Range
Exterior
Garage Spaces 2.0
Utilities Available Cable Available, Electricity Connected
Roof Type Composition
Total Parking Spaces 2
Garage Yes
Building
Sewer Public Sewer
Level or Stories Tri-Level
Structure Type Frame,Wood Siding
Schools
Elementary Schools Arkansas
Middle Schools Mrachek
High Schools Rangeview
School District Adams-Arapahoe 28J
Others
Senior Community No
Ownership Individual
Acceptable Financing Cash, Conventional, FHA, VA Loan
Listing Terms Cash, Conventional, FHA, VA Loan
Special Listing Condition None

6455 S. Yosemite St., Suite 500 Greenwood Village, CO 80111 USA
GET MORE INFORMATION
Broker-Associate, REALTOR® | Lic# ER 40015768







