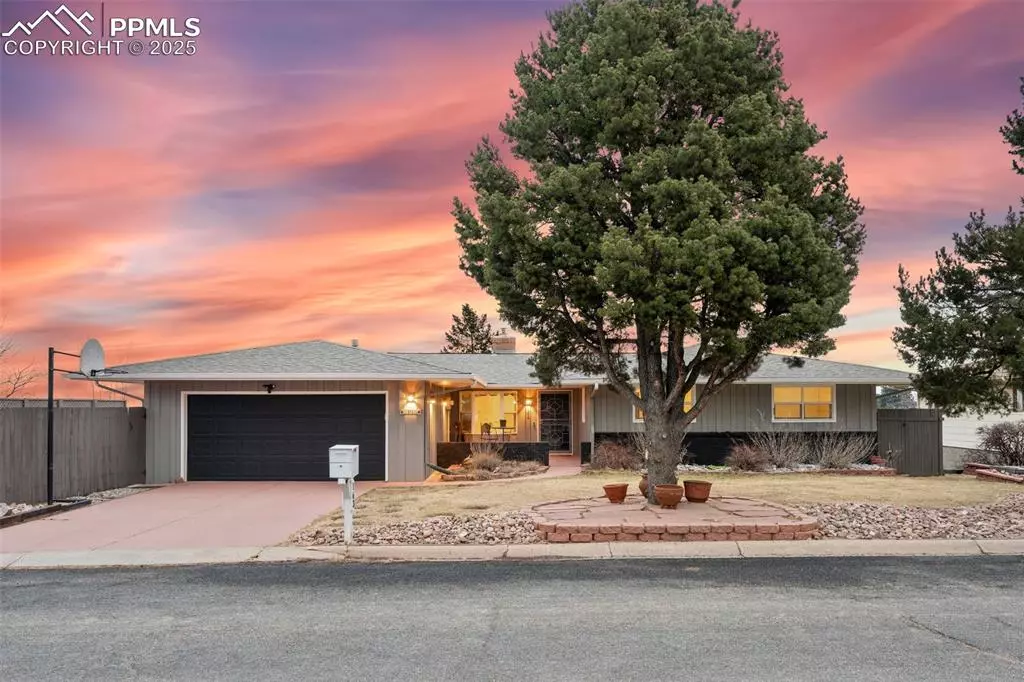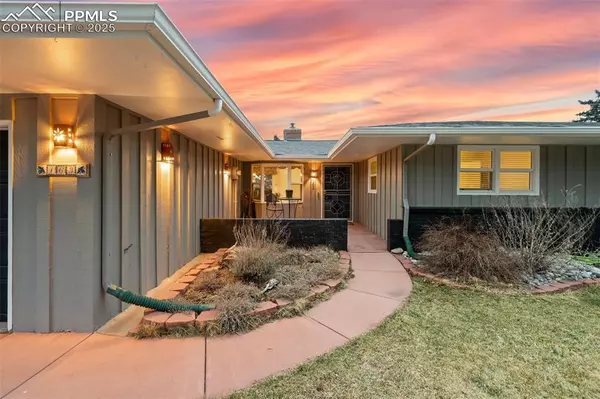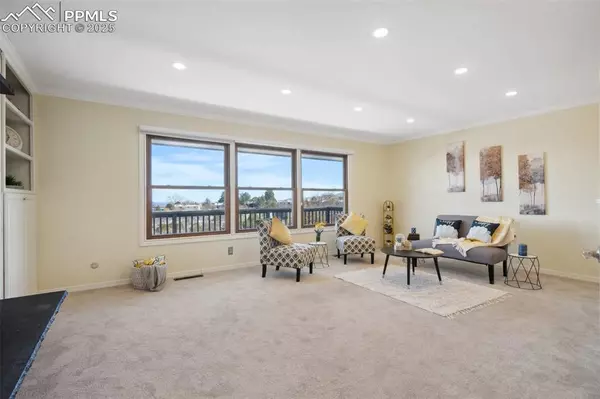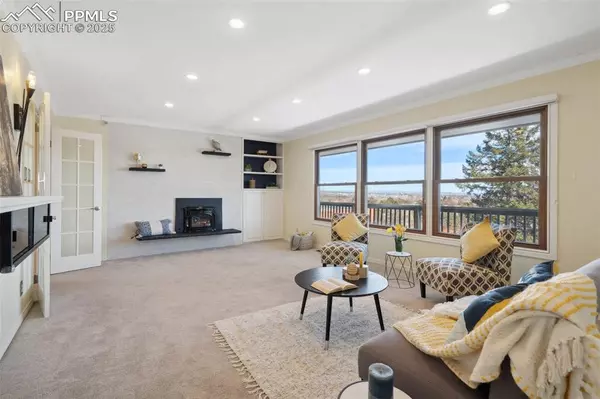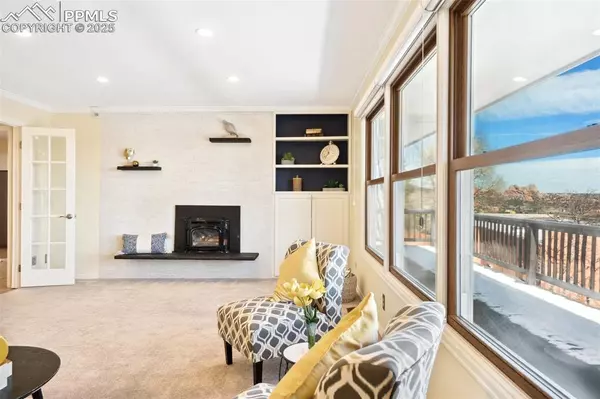5 Beds
3 Baths
3,308 SqFt
5 Beds
3 Baths
3,308 SqFt
OPEN HOUSE
Sun Feb 23, 12:00pm - 3:00pm
Key Details
Property Type Single Family Home
Sub Type Single Family
Listing Status Active
Purchase Type For Sale
Square Footage 3,308 sqft
Price per Sqft $207
MLS Listing ID 8502376
Style Ranch
Bedrooms 5
Full Baths 2
Three Quarter Bath 1
Construction Status Existing Home
HOA Y/N No
Year Built 1964
Annual Tax Amount $2,303
Tax Year 2023
Lot Size 6,600 Sqft
Property Sub-Type Single Family
Property Description
The basement is just as impressive, featuring a cozy family room w/ a gas fireplace & a walk-out to a lower deck, a 2-room suite, a huge storage room w/ built-in shelving, a laundry room w/ gas & electric hookups for the dryer, & a ¾ bath with a large walk-in shower. Additional highlights include a newer 200-amp electrical panel, newer vinyl windows, & major system updates in 2016, including a new roof, HEPA-filter furnace, water heater, & A/C. The beautifully landscaped front yard features a charming patio, perfect for morning coffee. This home is the perfect blend of comfort, character, & modern upgrades, all in an unbeatable setting.
Location
State CO
County El Paso
Area Crystal Hills
Interior
Interior Features 6-Panel Doors, French Doors, Skylight (s)
Cooling Central Air
Flooring Carpet, Ceramic Tile, Wood
Fireplaces Number 1
Fireplaces Type Basement, Free-standing, Gas, Insert, Main Level, Three
Laundry Basement, Electric Hook-up, Gas Hook-up
Exterior
Parking Features Attached
Garage Spaces 2.0
Fence Rear
Utilities Available Cable Available, Electricity Connected, Natural Gas Connected
Roof Type Composite Shingle
Building
Lot Description City View, Foothill, Mountain View, Sloping, View of Pikes Peak, View of Rock Formations
Foundation Full Basement, Walk Out
Water Municipal
Level or Stories Ranch
Finished Basement 94
Structure Type Framed on Lot,Frame
Construction Status Existing Home
Schools
Middle Schools Manitou Springs
High Schools Manitou Springs
School District Manitou Springs-14
Others
Miscellaneous Breakfast Bar,High Speed Internet Avail.,Hot Tub/Spa,Kitchen Pantry,Window Coverings
Special Listing Condition Not Applicable
Virtual Tour https://www.zillow.com/view-imx/6fe5d54d-41ff-4224-b366-52504e951432?setAttribution=mls&wl=true&initialViewType=pano&utm_source=dashboard

GET MORE INFORMATION
Broker-Associate, REALTOR® | Lic# ER 40015768


