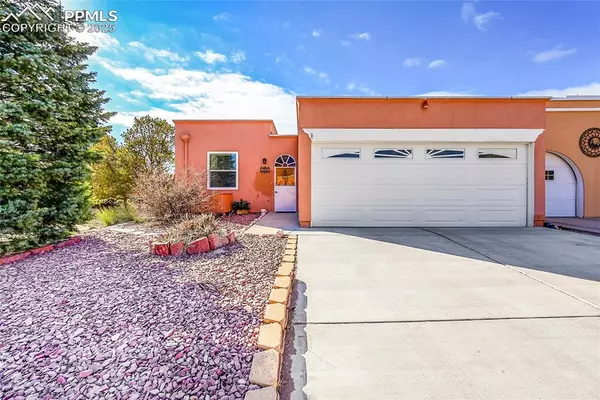2 Beds
2 Baths
1,404 SqFt
2 Beds
2 Baths
1,404 SqFt
OPEN HOUSE
Sun Feb 23, 11:00am - 2:00pm
Key Details
Property Type Townhouse
Sub Type Townhouse
Listing Status Active
Purchase Type For Sale
Square Footage 1,404 sqft
Price per Sqft $320
MLS Listing ID 2402456
Style Ranch
Bedrooms 2
Three Quarter Bath 2
Construction Status Existing Home
HOA Fees $242/mo
HOA Y/N Yes
Year Built 1971
Annual Tax Amount $1,214
Tax Year 2023
Lot Size 3,600 Sqft
Property Sub-Type Townhouse
Property Description
The living room has soaring ceilings and large windows, allowing natural light to fill the space and highlighting the beautiful Kiva-style gas fireplace. The adjacent dining area is perfect for entertaining guests or enjoying family meals. The kitchen is equipped with modern appliances and offers plenty of storage and counter space for culinary endeavors.
The master bedroom is a serene retreat, featuring a spacious layout and a private en-suite bathroom, with a walk-out to the backyard patio and beautiful mountain views. The second bedroom is also versatile and can be utilized as a guest room, home office, or hobby space. Additional highlights of this home include a sun porch, ideal for relaxation year-round, and a private patio area surrounded by mature trees, offering a peaceful outdoor sanctuary.
Residents of Villa De Mesa enjoy access to community amenities such as a gated entrance, swimming pool, and well-maintained common areas. The garage has built in cabinets for extra storage space. This property is conveniently located near shopping centers, dining options, and recreational facilities, ensuring that all daily needs are within reach. With its prime location and inviting features, 1901 Calle De Sevelle presents an excellent opportunity for those seeking a comfortable and stylish living space in Colorado Springs.
Location
State CO
County El Paso
Area Villa De Mesa
Interior
Interior Features 9Ft + Ceilings, Skylight (s)
Cooling Ceiling Fan(s), Central Air
Flooring Carpet, Ceramic Tile, Wood
Fireplaces Number 1
Fireplaces Type Gas, Main Level, One
Laundry Electric Hook-up, Main
Exterior
Parking Features Attached
Garage Spaces 2.0
Fence Rear
Utilities Available Cable Available, Electricity Connected, Natural Gas Available, Telephone
Roof Type Composite Shingle
Building
Lot Description Corner
Foundation Crawl Space
Water Municipal
Level or Stories Ranch
Structure Type Framed on Lot
Construction Status Existing Home
Schools
Middle Schools West
High Schools Coronado
School District Colorado Springs 11
Others
Miscellaneous Electric Gate,High Speed Internet Avail.,HOA Required $,Kitchen Pantry,Pool,Security System,Window Coverings
Special Listing Condition Lead Base Paint Discl Req
Virtual Tour https://v1tours.com/listing/55578/?nobrand

GET MORE INFORMATION
Broker-Associate, REALTOR® | Lic# ER 40015768







