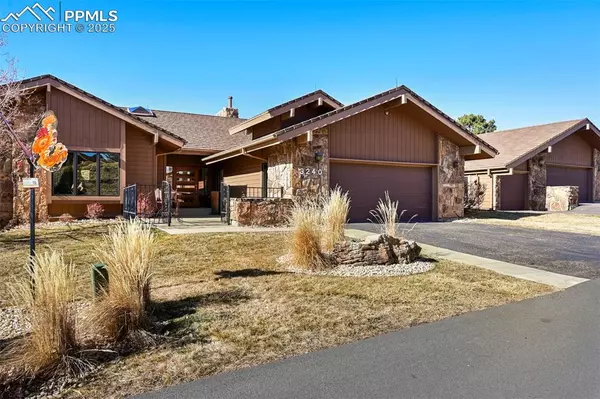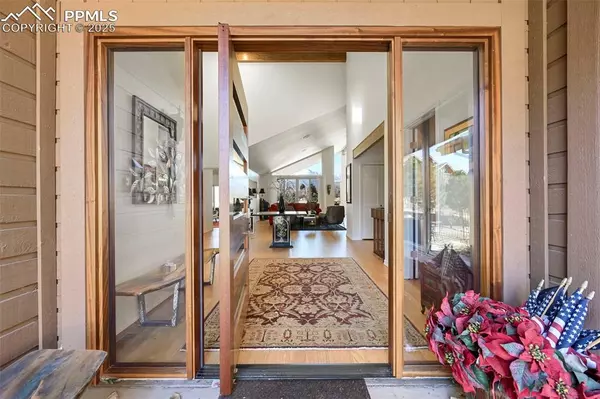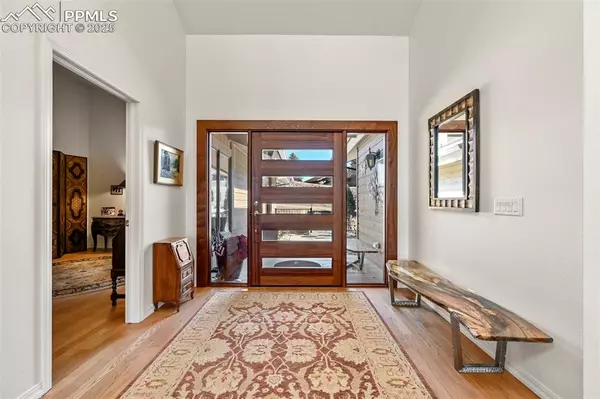5 Beds
4 Baths
5,445 SqFt
5 Beds
4 Baths
5,445 SqFt
Key Details
Property Type Townhouse
Sub Type Townhouse
Listing Status Under Contract - Showing
Purchase Type For Sale
Square Footage 5,445 sqft
Price per Sqft $237
MLS Listing ID 8453151
Style Ranch
Bedrooms 5
Full Baths 3
Three Quarter Bath 1
Construction Status Existing Home
HOA Fees $640/qua
HOA Y/N Yes
Year Built 1980
Annual Tax Amount $2,658
Tax Year 2023
Lot Size 8,712 Sqft
Property Sub-Type Townhouse
Property Description
Located in the Camels Ridge sub neighborhood of Kissing Camels, with 24 hour staffed security this property provides a welcome retreat.
There is an option for Main level living with 2 updated bedrooms on the main level (including the Master/Primary bedroom) a 3rd bedroom or office, 3 baths, living room, dining room, kitchen and laundry. There are walkouts from the Master, Kitchen, Living Room and dining room with covered patio to provide shield and shade. The owners purchased the property and spent almost 6 months freshening the home with improvements such as new flooring, remove popcorn ceilings, new Pella windows, totally redone kitchen with Quartz counters, Wolf cooktop, Dacor fridge , Master bath with spa shower and much more.
Soaring ceilings, massive new gas fireplace on 12ft+ stone fireplace and wet bar all add to the welcoming environment.
The back yard fencing will contain pets or children and the property is sited to maximize golf course, front range and Pikes Peak Views. You have a newer Decra Roof that is approximately 7 years new. The lower level offers the option of an additional 3 bedrooms, bar, game room, workout area, storage and bath. Hoa provides exterior yard maintenance, garbage pickup and driveway snow removal freeing you up from those chores.
Location
State CO
County El Paso
Area Camels Ridge Kissing Camels
Interior
Interior Features 5-Pc Bath, 9Ft + Ceilings, Great Room, Vaulted Ceilings
Cooling Central Air
Flooring Carpet, Ceramic Tile, Wood
Fireplaces Number 1
Fireplaces Type Main Level, One, Stone
Laundry Main
Exterior
Parking Features Attached
Garage Spaces 2.0
Fence Front, Rear
Community Features Gated Community, Hiking or Biking Trails, Parks or Open Space, See Prop Desc Remarks
Utilities Available Cable Available, Electricity Connected, Natural Gas Connected
Roof Type Other
Building
Lot Description Backs to Golf Course, Golf Course View, Mountain View, View of Pikes Peak, View of Rock Formations
Foundation Full Basement
Water Municipal
Level or Stories Ranch
Finished Basement 97
Structure Type Frame
Construction Status Existing Home
Schools
Middle Schools Holmes
High Schools Coronado
School District Colorado Springs 11
Others
Miscellaneous Auto Sprinkler System,Breakfast Bar,HOA Required $,Kitchen Pantry,Wet Bar
Special Listing Condition See Show/Agent Remarks
Virtual Tour https://listings.harrisonchristopher.com/videos/0194dc1f-c908-7258-af0b-66780416bd14

GET MORE INFORMATION
Broker-Associate, REALTOR® | Lic# ER 40015768







