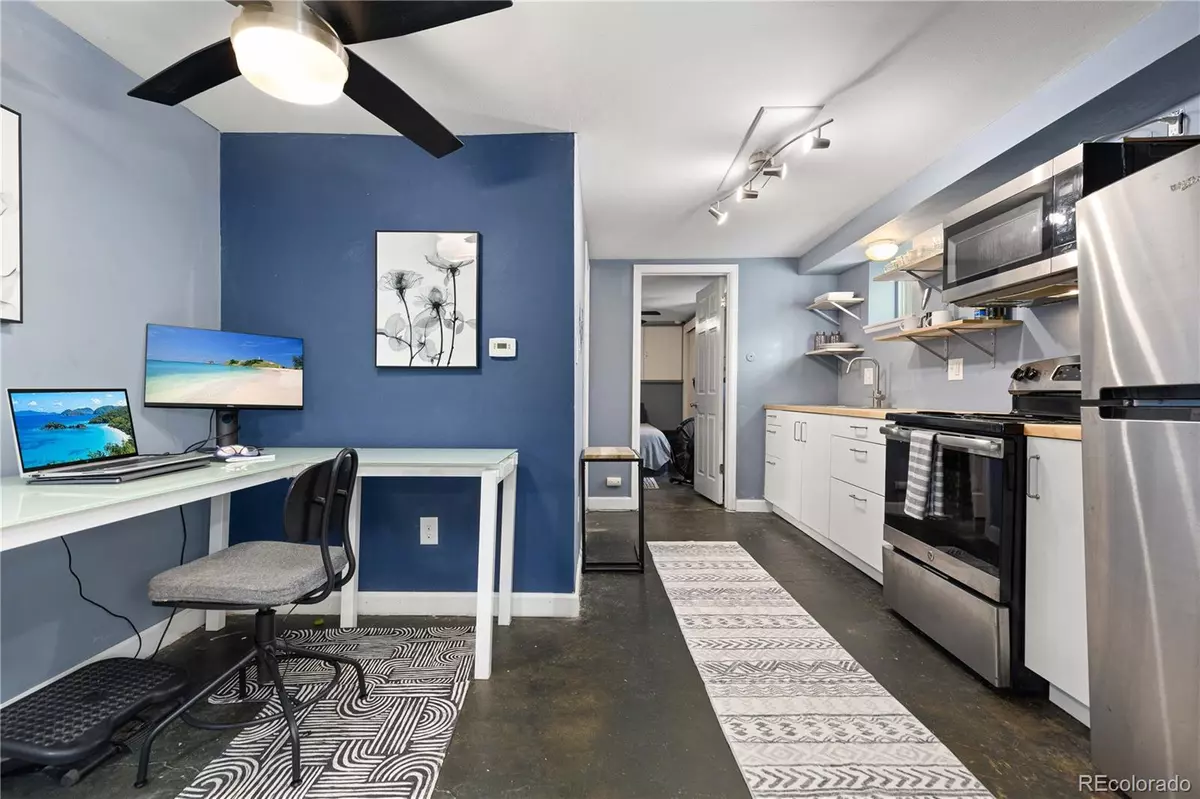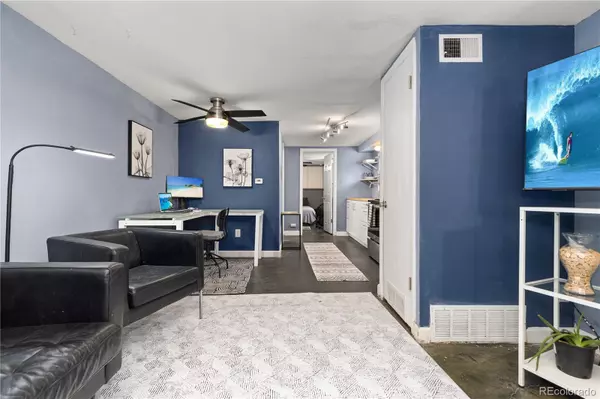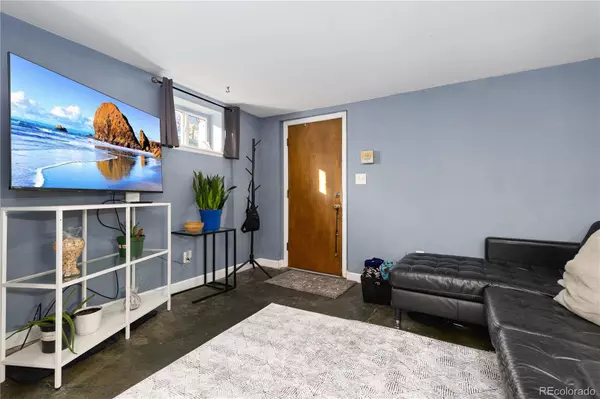
1 Bed
1 Bath
541 SqFt
1 Bed
1 Bath
541 SqFt
Key Details
Property Type Condo
Sub Type Condominium
Listing Status Active
Purchase Type For Sale
Square Footage 541 sqft
Price per Sqft $439
Subdivision Capitol Hill
MLS Listing ID 3686613
Bedrooms 1
Full Baths 1
Condo Fees $119
HOA Fees $119/mo
HOA Y/N Yes
Abv Grd Liv Area 541
Originating Board recolorado
Year Built 1905
Annual Tax Amount $878
Tax Year 2023
Property Description
Location
State CO
County Denver
Zoning G-MU-5
Rooms
Main Level Bedrooms 1
Interior
Interior Features Breakfast Nook, Butcher Counters, Ceiling Fan(s), Eat-in Kitchen, No Stairs, Open Floorplan, Smoke Free
Heating Forced Air
Cooling Air Conditioning-Room
Flooring Concrete
Fireplace N
Appliance Disposal, Dryer, Microwave, Oven, Range, Refrigerator, Washer
Exterior
Fence Full
Utilities Available Cable Available, Electricity Connected, Internet Access (Wired), Natural Gas Connected, Phone Available
Roof Type Composition,Unknown
Total Parking Spaces 1
Garage No
Building
Lot Description Historical District, Near Public Transit
Sewer Public Sewer
Water Public
Level or Stories One
Structure Type Brick
Schools
Elementary Schools Dora Moore
Middle Schools Morey
High Schools East
School District Denver 1
Others
Senior Community No
Ownership Individual
Acceptable Financing Cash, Conventional, FHA, VA Loan
Listing Terms Cash, Conventional, FHA, VA Loan
Special Listing Condition None
Pets Allowed Cats OK, Dogs OK, Number Limit, Size Limit, Yes

6455 S. Yosemite St., Suite 500 Greenwood Village, CO 80111 USA
GET MORE INFORMATION

Broker-Associate, REALTOR® | Lic# ER 40015768







