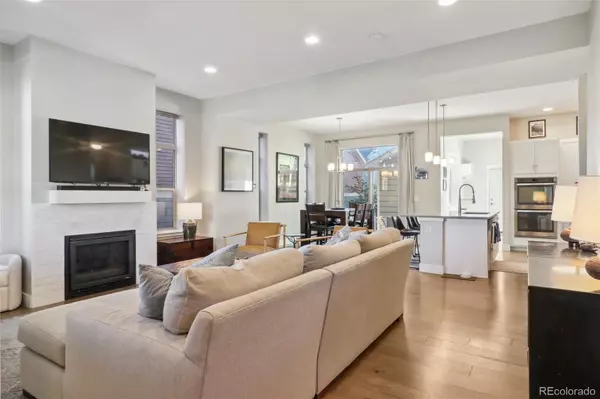
4 Beds
4 Baths
2,727 SqFt
4 Beds
4 Baths
2,727 SqFt
Key Details
Property Type Single Family Home
Sub Type Single Family Residence
Listing Status Active
Purchase Type For Sale
Square Footage 2,727 sqft
Price per Sqft $287
Subdivision Stapleton Aurora
MLS Listing ID 3033358
Style Traditional
Bedrooms 4
Full Baths 1
Half Baths 1
Three Quarter Bath 2
Condo Fees $43
HOA Fees $43/mo
HOA Y/N Yes
Originating Board recolorado
Year Built 2018
Annual Tax Amount $8,685
Tax Year 2023
Lot Size 3,484 Sqft
Acres 0.08
Property Description
The heart of the home is the gourmet kitchen, a chef’s dream. Featuring elegant quartz countertops, upgraded cabinetry with dovetail soft-close drawers, and top-of-the-line stainless steel appliances, including double ovens and a sleek flat-top gas range. An upgraded sink, a generous kitchen island, and a cozy fireplace add to the charm, creating the perfect space for entertaining or relaxing. The main level also includes a stylish powder room and beautiful engineered wood flooring that flows throughout.
Upstairs, you’ll find the spacious master suite, complete with a large walk-in closet and a luxurious ensuite bath featuring dual sinks, upgraded tile, and a separate shower. Two additional bedrooms, a second bathroom with a separate toilet and shower, and a conveniently located laundry room round out the upper floor, providing both comfort and convenience. The fully finished basement expands your living options, with a versatile second living area, an additional bedroom, and a full bathroom. Whether used as a guest suite, home office, or media room, this space adapts to your needs.
Situated in a vibrant community near the Stanley Marketplace, Bluff Lake Nature Center, Anchutz Medical Center, Children’s Hospital, and essential shopping, this home offers easy access to I-70, I-225, and Denver International Airport (DIA). Commuting and exploring the local area couldn’t be more convenient.
With professionally selected modern design elements throughout, including upgraded tile, quartz countertops, and high-end finishes, this home offers a perfect balance of luxury and practicality. Don't miss the opportunity to call this exceptional property yours!
Location
State CO
County Adams
Rooms
Basement Finished, Full
Interior
Interior Features Eat-in Kitchen, Kitchen Island, Open Floorplan, Primary Suite, Walk-In Closet(s)
Heating Forced Air
Cooling Central Air
Flooring Carpet, Tile, Wood
Fireplaces Number 1
Fireplaces Type Gas, Gas Log, Great Room
Fireplace Y
Appliance Cooktop, Dishwasher, Disposal, Double Oven, Dryer, Microwave, Refrigerator, Self Cleaning Oven, Sump Pump, Washer
Laundry In Unit
Exterior
Exterior Feature Private Yard
Garage Spaces 2.0
Fence Full, Partial
Utilities Available Cable Available, Electricity Available, Electricity Connected, Natural Gas Available, Natural Gas Connected
Roof Type Composition
Total Parking Spaces 2
Garage Yes
Building
Story Two
Sewer Public Sewer
Water Public
Level or Stories Two
Structure Type Frame
Schools
Elementary Schools Montview
Middle Schools North
High Schools Aurora Central
School District Adams-Arapahoe 28J
Others
Senior Community No
Ownership Individual
Acceptable Financing Cash, Conventional, FHA, VA Loan
Listing Terms Cash, Conventional, FHA, VA Loan
Special Listing Condition None
Pets Description Cats OK, Dogs OK, Yes

6455 S. Yosemite St., Suite 500 Greenwood Village, CO 80111 USA
GET MORE INFORMATION

Broker-Associate, REALTOR® | Lic# ER 40015768







