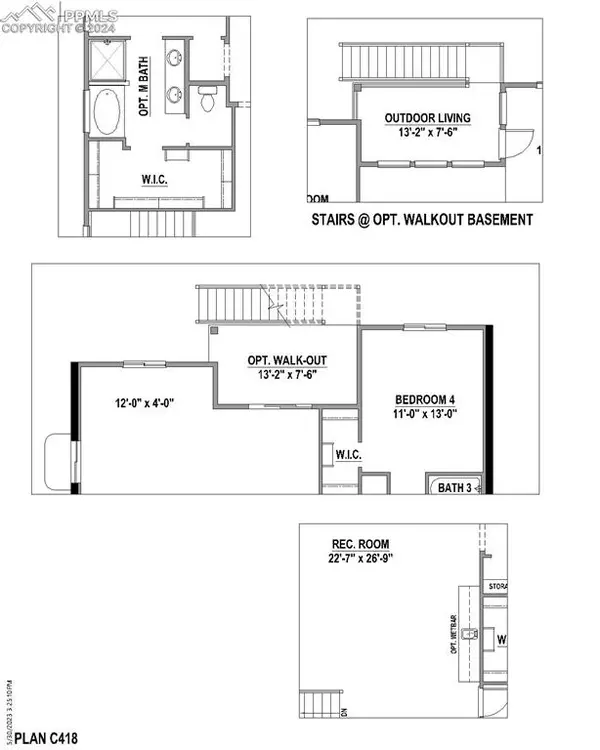
4 Beds
3 Baths
3,687 SqFt
4 Beds
3 Baths
3,687 SqFt
Key Details
Property Type Single Family Home
Sub Type Single Family
Listing Status Active
Purchase Type For Sale
Square Footage 3,687 sqft
Price per Sqft $203
MLS Listing ID 2235109
Style Ranch
Bedrooms 4
Full Baths 3
Construction Status Under Construction
HOA Fees $95/qua
HOA Y/N Yes
Year Built 2024
Annual Tax Amount $7,145
Tax Year 2024
Lot Size 9,437 Sqft
Property Description
This home is an open concept ranch plan with 5 bedrooms, 4 full baths, 3-car garage, with charm and style throughout. The heart of the home is comprised of the adjoining family room, dining and gourmet kitchen with upgraded appliances and a large center island with ample storage, great for entertaining. The family room features a warm cozy fireplace that goes from floor to ceiling, showcasing the beautiful outdoor living space with green space behind. Also on the main level is the primary suite, 2 bedrooms with their own bathrooms, and the laundry room. The main bedroom suite which is bright and spacious has dual vanity sinks, bathtub and a large walk-in closet, Both guest bedrooms have full baths – one being an ensuite. All bathrooms have upgraded counter tops and fixtures throughout. It features a finished basement with a large rec room, ample storage, and 2 guest bedrooms that have access to the fully shared bathroom. The home has fully constructed closets with shoe racks, a tankless hot water heater and 96% efficiency rated furnace. Full landscape and fence included!
Location
State CO
County El Paso
Area Sterling Ranch
Interior
Interior Features 6-Panel Doors, 9Ft + Ceilings, Vaulted Ceilings
Cooling Ceiling Fan(s), Central Air
Flooring Carpet, Vinyl/Linoleum
Fireplaces Number 1
Fireplaces Type Gas, Heatilator
Laundry Electric Hook-up, Main
Exterior
Parking Features Attached
Garage Spaces 3.0
Fence Rear
Community Features Hiking or Biking Trails, Lake/Pond, Parks or Open Space
Utilities Available Electricity Connected, Natural Gas Available
Roof Type Composite Shingle
Building
Lot Description See Prop Desc Remarks
Foundation Full Basement
Builder Name Owner
Water Assoc/Distr
Level or Stories Ranch
Finished Basement 77
Structure Type Framed on Lot
Construction Status Under Construction
Schools
Middle Schools Chinook Trail
High Schools Liberty
School District Academy-20
Others
Miscellaneous High Speed Internet Avail.,HOA Required $,Home Warranty,Kitchen Pantry,Radon System,Smart Home Thermostat
Special Listing Condition Builder Owned

GET MORE INFORMATION

Broker-Associate, REALTOR® | Lic# ER 40015768





