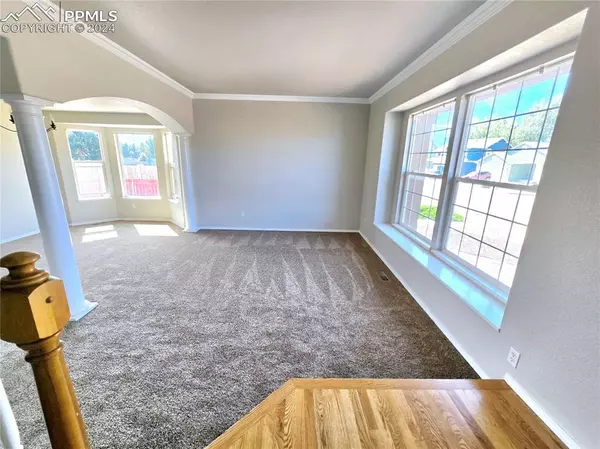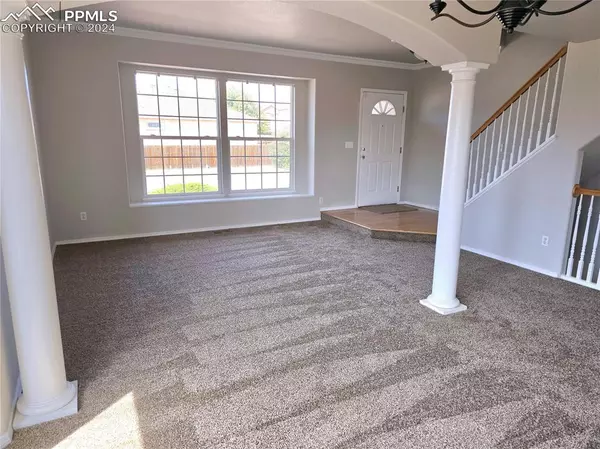
5 Beds
4 Baths
3,889 SqFt
5 Beds
4 Baths
3,889 SqFt
Key Details
Property Type Single Family Home
Sub Type Single Family
Listing Status Active
Purchase Type For Sale
Square Footage 3,889 sqft
Price per Sqft $143
MLS Listing ID 7389962
Style 2 Story
Bedrooms 5
Full Baths 3
Half Baths 1
Construction Status Existing Home
HOA Fees $125/qua
HOA Y/N Yes
Year Built 2003
Annual Tax Amount $1,514
Tax Year 2023
Lot Size 10,738 Sqft
Property Description
Location
State CO
County El Paso
Area Soaring Eagles
Interior
Interior Features 5-Pc Bath, 6-Panel Doors, Crown Molding, French Doors
Cooling Central Air
Flooring Carpet, Vinyl/Linoleum, Wood
Fireplaces Number 1
Fireplaces Type Gas, Main Level
Laundry Basement, Electric Hook-up, Main
Exterior
Garage Attached
Garage Spaces 3.0
Fence Rear
Community Features Playground Area
Utilities Available Cable Available, Electricity Available, Natural Gas Available, Telephone
Roof Type Composite Shingle
Building
Lot Description Corner, Level, View of Pikes Peak
Foundation Full Basement
Builder Name Classic Homes
Water Municipal
Level or Stories 2 Story
Finished Basement 92
Structure Type Frame
Construction Status Existing Home
Schools
Middle Schools Carmel
High Schools Sierra
School District Harrison-2
Others
Miscellaneous Auto Sprinkler System,HOA Required $,Kitchen Pantry
Special Listing Condition Sold As Is

GET MORE INFORMATION

Broker-Associate, REALTOR® | Lic# ER 40015768







