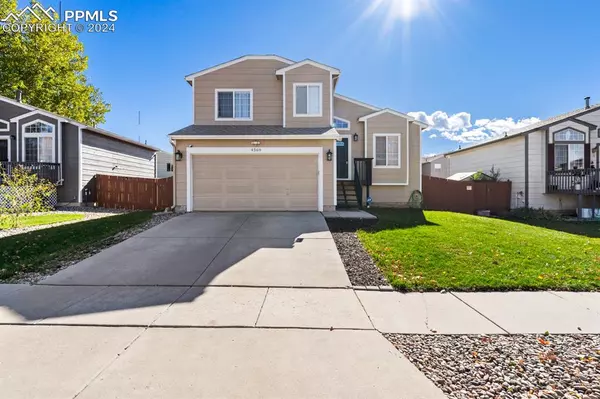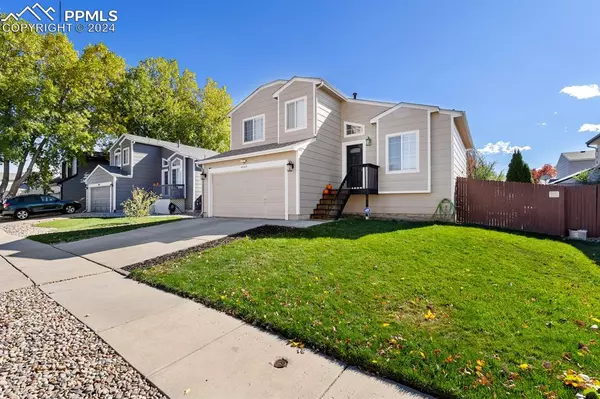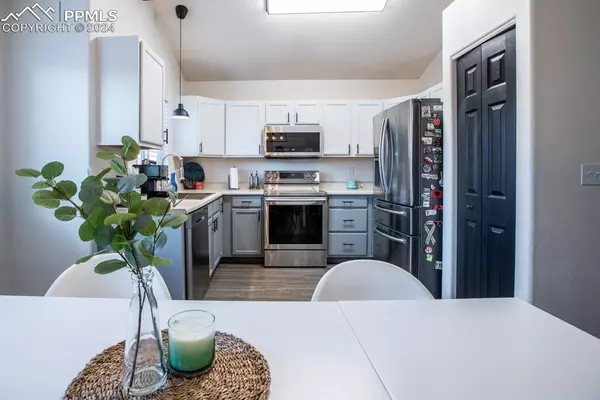
4 Beds
3 Baths
1,725 SqFt
4 Beds
3 Baths
1,725 SqFt
Key Details
Property Type Single Family Home
Sub Type Single Family
Listing Status Active
Purchase Type For Sale
Square Footage 1,725 sqft
Price per Sqft $246
MLS Listing ID 4100360
Style 2 Story
Bedrooms 4
Full Baths 1
Half Baths 1
Three Quarter Bath 1
Construction Status Existing Home
HOA Fees $45/mo
HOA Y/N Yes
Year Built 2001
Annual Tax Amount $1,219
Tax Year 2023
Lot Size 4,837 Sqft
Property Description
Location
State CO
County El Paso
Area Millers Crossing
Interior
Interior Features 5-Pc Bath, 6-Panel Doors, 9Ft + Ceilings, Vaulted Ceilings
Cooling Central Air, Electric
Flooring Carpet, Luxury Vinyl
Fireplaces Number 1
Fireplaces Type Gas, Lower Level
Laundry Basement, Electric Hook-up
Exterior
Garage Attached
Garage Spaces 2.0
Fence Rear
Community Features Parks or Open Space, Playground Area
Utilities Available Cable Available, Electricity Connected, Natural Gas Connected, Telephone
Roof Type Composite Shingle
Building
Lot Description City View, Level
Foundation Partial Basement
Water Assoc/Distr
Level or Stories 2 Story
Finished Basement 99
Structure Type Framed on Lot,Frame
Construction Status Existing Home
Schools
School District Colorado Springs 11
Others
Miscellaneous Breakfast Bar,High Speed Internet Avail.
Special Listing Condition Not Applicable

GET MORE INFORMATION

Broker-Associate, REALTOR® | Lic# ER 40015768







