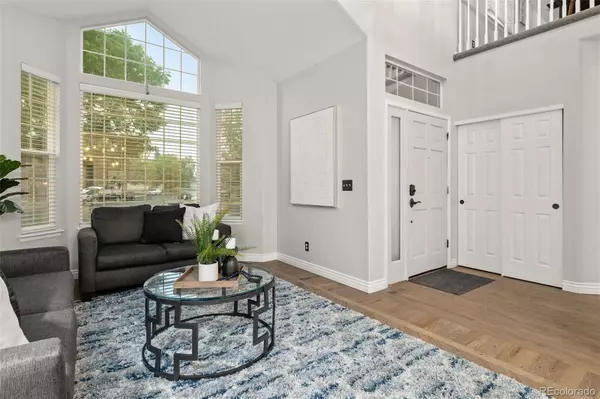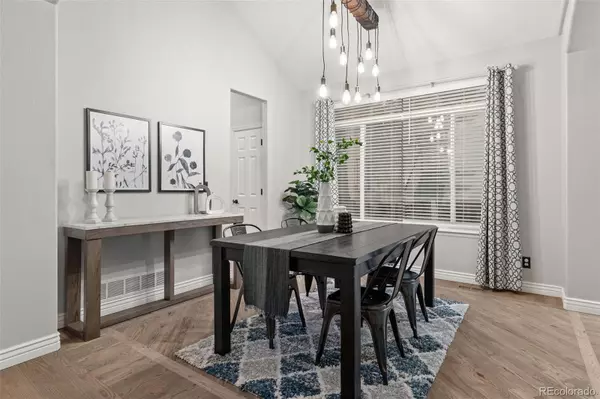
4 Beds
3 Baths
2,633 SqFt
4 Beds
3 Baths
2,633 SqFt
Key Details
Property Type Single Family Home
Sub Type Single Family Residence
Listing Status Pending
Purchase Type For Sale
Square Footage 2,633 sqft
Price per Sqft $341
Subdivision Wildcat Ridge
MLS Listing ID 2797394
Bedrooms 4
Full Baths 2
Three Quarter Bath 1
Condo Fees $225
HOA Fees $225/qua
HOA Y/N Yes
Abv Grd Liv Area 2,633
Originating Board recolorado
Year Built 1997
Annual Tax Amount $4,953
Tax Year 2023
Lot Size 9,583 Sqft
Acres 0.22
Property Description
Step inside to discover a beautifully remodeled interior featuring 4 spacious bedrooms, 3 bathrooms, including a luxurious main floor primary suite. The recently upgraded kitchen, with over $115,000 invested in high-end appliances and finishes, is a chef’s paradise, boasting sleek countertops, custom cabinetry, and modern amenities.
The home is enhanced by its soaring high ceilings and an open floor plan that creates a bright and airy ambiance. The primary bathroom has been tastefully remodeled to provide a spa-like retreat. Enjoy the potential to expand or customize the unfinished basement, tailored to your needs and desires.
Outside, the private backyard offers a serene space for relaxation and entertainment, ensuring a tranquil escape from the everyday hustle. A short 5 min walk to Wildcat Elementary, less than 15 min to a Costco, Whole Foods and other grocery stores. 3 minutes from Highland Heritage Park. 10 minutes from Sky Ridge. This home provides both privacy and convenience!
Don’t miss the opportunity to make this extraordinary property yours! Contact listing realtor for a detailed list of home features, floor plans, and or to set up a showing!
Location
State CO
County Douglas
Zoning PDU
Rooms
Basement Unfinished
Main Level Bedrooms 1
Interior
Interior Features Five Piece Bath, Granite Counters, High Ceilings, Kitchen Island, Open Floorplan, Primary Suite, Vaulted Ceiling(s)
Heating Forced Air
Cooling Central Air
Fireplaces Number 1
Fireplaces Type Living Room
Fireplace Y
Appliance Dishwasher, Disposal, Dryer, Microwave, Oven, Refrigerator, Washer
Exterior
Exterior Feature Private Yard
Garage Spaces 3.0
Roof Type Unknown
Total Parking Spaces 3
Garage Yes
Building
Lot Description Borders Public Land, Cul-De-Sac
Sewer Public Sewer
Level or Stories Two
Structure Type Other
Schools
Elementary Schools Wildcat Mountain
Middle Schools Rocky Heights
High Schools Rock Canyon
School District Douglas Re-1
Others
Senior Community No
Ownership Individual
Acceptable Financing Cash, Conventional, FHA, VA Loan
Listing Terms Cash, Conventional, FHA, VA Loan
Special Listing Condition None

6455 S. Yosemite St., Suite 500 Greenwood Village, CO 80111 USA
GET MORE INFORMATION

Broker-Associate, REALTOR® | Lic# ER 40015768







