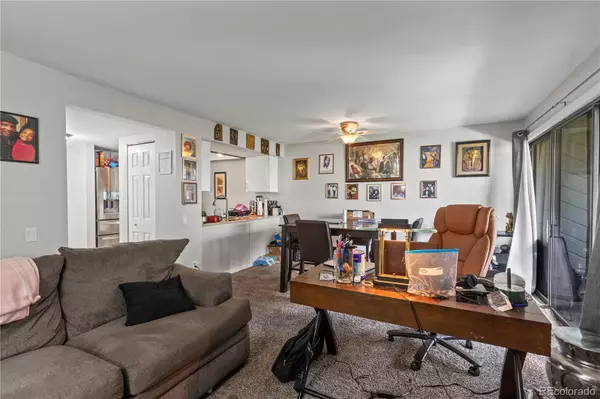
2 Beds
2 Baths
1,032 SqFt
2 Beds
2 Baths
1,032 SqFt
Key Details
Property Type Condo
Sub Type Condominium
Listing Status Active
Purchase Type For Sale
Square Footage 1,032 sqft
Price per Sqft $266
Subdivision Appletree East
MLS Listing ID 9979147
Bedrooms 2
Full Baths 2
Condo Fees $305
HOA Fees $305/mo
HOA Y/N Yes
Originating Board recolorado
Year Built 1980
Annual Tax Amount $1,159
Tax Year 2023
Lot Size 435 Sqft
Acres 0.01
Property Description
Step into a bright and airy living space featuring a modern kitchen with sleek stainless steel appliances, granite countertops, and plenty of storage for all your cooking needs. The open-concept living room is perfect for relaxing or entertaining, complete with a cozy wood-burning fireplace that adds warmth and charm. A sliding glass door opens to a private covered deck where you can enjoy your morning coffee or unwind while overlooking the lush green space between buildings.
Each bathroom is thoughtfully updated with granite countertops, providing a touch of elegance. The convenience of an in-unit laundry room with a washer and dryer adds to the ease of living. Vinyl plank flooring runs throughout the home, offering both durability and a modern aesthetic.
Residents of Appletree East enjoy fantastic community amenities, including a sparkling pool for those hot summer days and a tennis court for staying active. Located just minutes from the Denver Tech Center and within the top-rated Cherry Creek School District, this condo is perfect for professionals, families, and anyone looking to enjoy all the perks of a prime location.
Location
State CO
County Arapahoe
Rooms
Main Level Bedrooms 2
Interior
Interior Features Granite Counters
Heating Forced Air
Cooling Central Air
Flooring Tile, Vinyl
Fireplaces Number 1
Fireplaces Type Living Room, Wood Burning
Fireplace Y
Appliance Dishwasher, Dryer, Microwave, Oven, Refrigerator, Washer
Laundry In Unit
Exterior
Exterior Feature Balcony, Tennis Court(s)
Garage Asphalt
Utilities Available Cable Available, Electricity Connected, Internet Access (Wired), Natural Gas Connected
Roof Type Composition
Parking Type Asphalt
Total Parking Spaces 2
Garage No
Building
Story One
Sewer Public Sewer
Water Public
Level or Stories One
Structure Type Frame,Wood Siding
Schools
Elementary Schools Sagebrush
Middle Schools Laredo
High Schools Smoky Hill
School District Cherry Creek 5
Others
Senior Community No
Ownership Individual
Acceptable Financing Cash, Conventional, FHA, VA Loan
Listing Terms Cash, Conventional, FHA, VA Loan
Special Listing Condition None

6455 S. Yosemite St., Suite 500 Greenwood Village, CO 80111 USA
GET MORE INFORMATION

Broker-Associate, REALTOR® | Lic# ER 40015768







