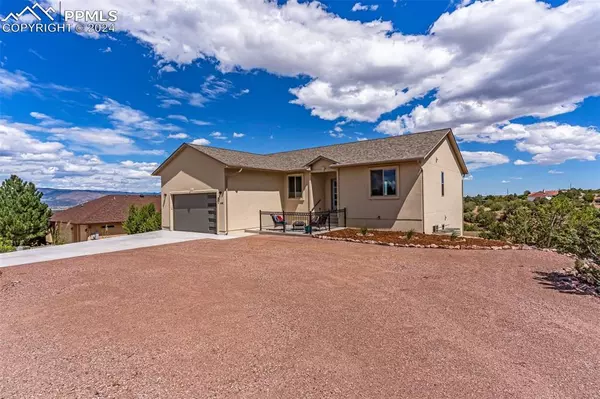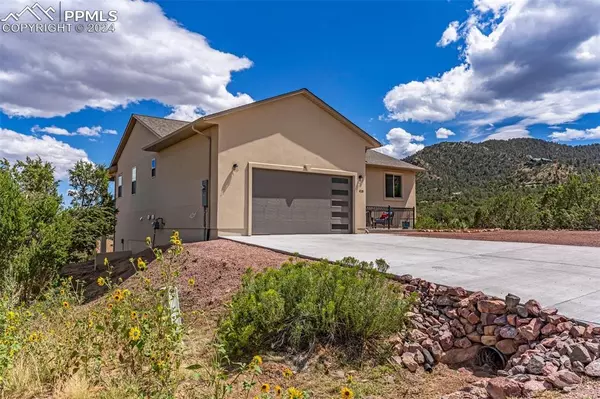
3 Beds
3 Baths
3,224 SqFt
3 Beds
3 Baths
3,224 SqFt
Key Details
Property Type Single Family Home
Sub Type Single Family
Listing Status Active
Purchase Type For Sale
Square Footage 3,224 sqft
Price per Sqft $185
MLS Listing ID 1674325
Style Ranch
Bedrooms 3
Full Baths 2
Three Quarter Bath 1
Construction Status New Construction
HOA Fees $100/ann
HOA Y/N Yes
Year Built 2023
Annual Tax Amount $1,559
Tax Year 2023
Lot Size 0.540 Acres
Property Description
Location
State CO
County Fremont
Area Dawson Heights
Interior
Interior Features 9Ft + Ceilings, Great Room
Cooling Ceiling Fan(s), Central Air
Flooring Carpet, Wood Laminate
Fireplaces Number 1
Fireplaces Type None
Laundry Main
Exterior
Garage Attached
Garage Spaces 2.0
Utilities Available Cable Available, Electricity Connected, Natural Gas Connected
Roof Type Composite Shingle
Building
Lot Description 360-degree View, City View, Foothill, Hillside, Mountain View, View of Pikes Peak
Foundation Full Basement, Walk Out
Builder Name Wetters Homes
Water Municipal
Level or Stories Ranch
Finished Basement 4
Structure Type Framed on Lot,Frame
New Construction Yes
Construction Status New Construction
Schools
School District Canon City Re-1
Others
Miscellaneous Breakfast Bar,HOA Voluntary $,Kitchen Pantry
Special Listing Condition Not Applicable

GET MORE INFORMATION

Broker-Associate, REALTOR® | Lic# ER 40015768







