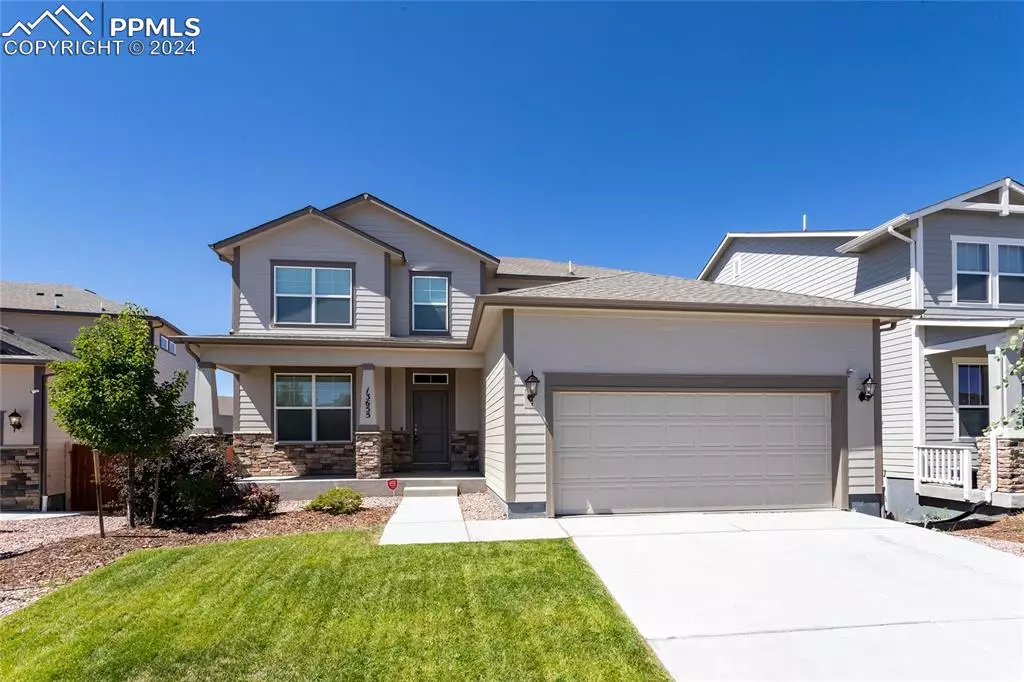
5 Beds
4 Baths
3,450 SqFt
5 Beds
4 Baths
3,450 SqFt
Key Details
Property Type Single Family Home
Sub Type Single Family
Listing Status Active
Purchase Type For Sale
Square Footage 3,450 sqft
Price per Sqft $169
MLS Listing ID 7963546
Style 2 Story
Bedrooms 5
Full Baths 3
Half Baths 1
Construction Status Existing Home
HOA Fees $100/ann
HOA Y/N Yes
Year Built 2020
Annual Tax Amount $3,673
Tax Year 2023
Lot Size 7,354 Sqft
Property Description
Location
State CO
County El Paso
Area The Vistas At Meridian Ranch
Interior
Interior Features 9Ft + Ceilings, French Doors
Cooling Ceiling Fan(s), Central Air
Flooring Carpet, Ceramic Tile, Luxury Vinyl
Fireplaces Number 1
Fireplaces Type Gas, Main Level, One
Laundry Upper
Exterior
Parking Features Attached
Garage Spaces 2.0
Fence All
Community Features Fitness Center, Golf Course, Hiking or Biking Trails, Parks or Open Space, Playground Area, Pool
Utilities Available Electricity Connected, Natural Gas Connected
Roof Type Composite Shingle
Building
Lot Description Backs to Open Space, Mountain View
Foundation Full Basement, Walk Out
Builder Name David Weekley Homes
Water Assoc/Distr
Level or Stories 2 Story
Finished Basement 74
Structure Type Framed on Lot
Construction Status Existing Home
Schools
School District Falcon-49
Others
Miscellaneous Auto Sprinkler System,Home Warranty,Kitchen Pantry,Radon System,Security System,Sump Pump,Window Coverings
Special Listing Condition Not Applicable

GET MORE INFORMATION

Broker-Associate, REALTOR® | Lic# ER 40015768







