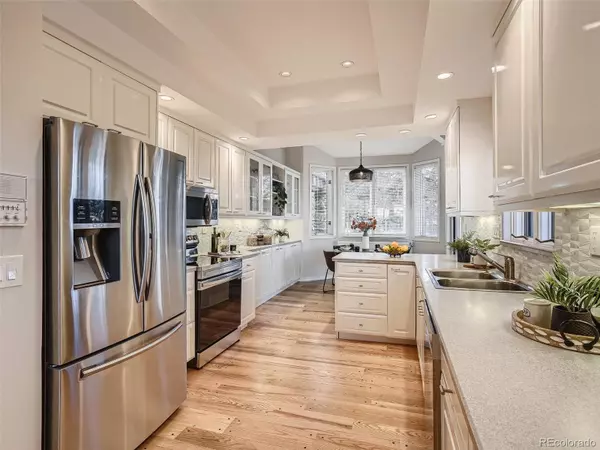
3 Beds
3 Baths
2,578 SqFt
3 Beds
3 Baths
2,578 SqFt
Key Details
Property Type Townhouse
Sub Type Townhouse
Listing Status Active Under Contract
Purchase Type For Sale
Square Footage 2,578 sqft
Price per Sqft $386
Subdivision Riva Chase
MLS Listing ID 5470576
Style Mountain Contemporary
Bedrooms 3
Full Baths 1
Half Baths 1
Three Quarter Bath 1
Condo Fees $583
HOA Fees $583/mo
HOA Y/N Yes
Originating Board recolorado
Year Built 1984
Annual Tax Amount $5,371
Tax Year 2023
Lot Size 6,969 Sqft
Acres 0.16
Property Description
Location
State CO
County Jefferson
Zoning P-D
Rooms
Basement Crawl Space, Daylight, Finished, Partial
Main Level Bedrooms 1
Interior
Interior Features Breakfast Nook, Built-in Features, Corian Counters, Eat-in Kitchen, Entrance Foyer, High Ceilings, Jack & Jill Bathroom, Open Floorplan, Primary Suite, Quartz Counters, Utility Sink, Vaulted Ceiling(s), Walk-In Closet(s)
Heating Baseboard, Forced Air, Hot Water
Cooling Central Air
Flooring Carpet, Tile, Vinyl, Wood
Fireplaces Number 1
Fireplaces Type Gas Log, Great Room
Fireplace Y
Appliance Dishwasher, Disposal, Microwave, Oven, Range, Refrigerator, Water Softener
Exterior
Exterior Feature Lighting
Garage Dry Walled, Storage
Garage Spaces 2.0
View City, Mountain(s)
Roof Type Metal
Parking Type Dry Walled, Storage
Total Parking Spaces 2
Garage Yes
Building
Lot Description Cul-De-Sac, Foothills
Story One
Sewer Community Sewer
Water Public
Level or Stories One
Structure Type Cedar,Rock
Schools
Elementary Schools Ralston
Middle Schools Bell
High Schools Golden
School District Jefferson County R-1
Others
Senior Community No
Ownership Individual
Acceptable Financing Cash, Conventional
Listing Terms Cash, Conventional
Special Listing Condition None

6455 S. Yosemite St., Suite 500 Greenwood Village, CO 80111 USA
GET MORE INFORMATION

Broker-Associate, REALTOR® | Lic# ER 40015768







