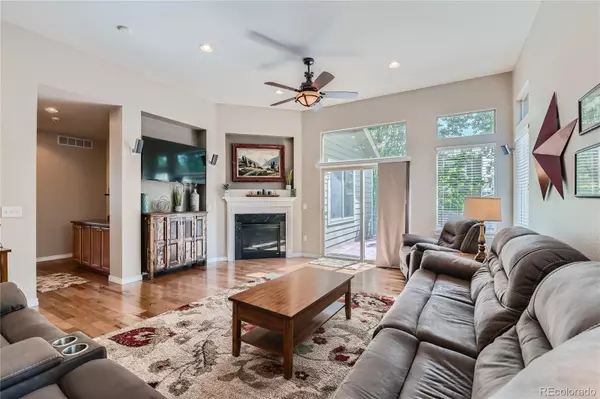
4 Beds
3 Baths
3,000 SqFt
4 Beds
3 Baths
3,000 SqFt
Key Details
Property Type Single Family Home
Sub Type Single Family Residence
Listing Status Pending
Purchase Type For Sale
Square Footage 3,000 sqft
Price per Sqft $183
Subdivision The Village
MLS Listing ID 2802434
Style Traditional
Bedrooms 4
Full Baths 2
Three Quarter Bath 1
Condo Fees $33
HOA Fees $33/mo
HOA Y/N Yes
Originating Board recolorado
Year Built 2006
Annual Tax Amount $5,020
Tax Year 2023
Lot Size 5,662 Sqft
Acres 0.13
Property Description
Welcome to 12224 Hannibal St! This beautiful 4-bedroom, 3-bathroom ranch-style home offers an open floorplan, seamlessly connecting the living room, dining room, and kitchen with beautiful hardwood floors. The main level boasts a spacious primary suite complete with a luxurious 5-piece en-suite bathroom with dual Marble vanity and a generous walk-in closet. Additionally, you'll find two more bedrooms, a full bathroom, and a convenient laundry room on this level. The fully finished basement features a huge family room, perfect for entertaining or relaxing, along with an additional bedroom that includes a walk-in closet and another bathroom. Step outside to the fenced backyard where you can enjoy the deck, perfect for outdoor gatherings. The property also includes a 2-car garage. This home is perfect for those seeking comfort, style, and ample space. Don't miss the chance to make this your new home! Click the Virtual Tour link to view the 3D walkthrough. Discounted rate options and no lender fee future refinancing may be available for qualified buyers of this home.
Location
State CO
County Adams
Rooms
Basement Finished
Main Level Bedrooms 3
Interior
Interior Features Breakfast Nook, Ceiling Fan(s), Eat-in Kitchen, Entrance Foyer, Five Piece Bath, Open Floorplan, Primary Suite, Walk-In Closet(s)
Heating Forced Air
Cooling Central Air
Flooring Carpet, Tile, Wood
Fireplaces Number 1
Fireplaces Type Living Room
Fireplace Y
Laundry Laundry Closet
Exterior
Exterior Feature Private Yard, Rain Gutters
Garage Spaces 2.0
Fence Full
Utilities Available Electricity Available, Internet Access (Wired), Phone Available
Roof Type Composition
Total Parking Spaces 2
Garage Yes
Building
Story One
Foundation Concrete Perimeter, Slab
Sewer Public Sewer
Water Public
Level or Stories One
Structure Type Brick,Frame,Wood Siding
Schools
Elementary Schools Henderson
Middle Schools Prairie View
High Schools Prairie View
School District School District 27-J
Others
Senior Community No
Ownership Individual
Acceptable Financing Cash, Conventional, FHA, VA Loan
Listing Terms Cash, Conventional, FHA, VA Loan
Special Listing Condition None

6455 S. Yosemite St., Suite 500 Greenwood Village, CO 80111 USA
GET MORE INFORMATION

Broker-Associate, REALTOR® | Lic# ER 40015768







