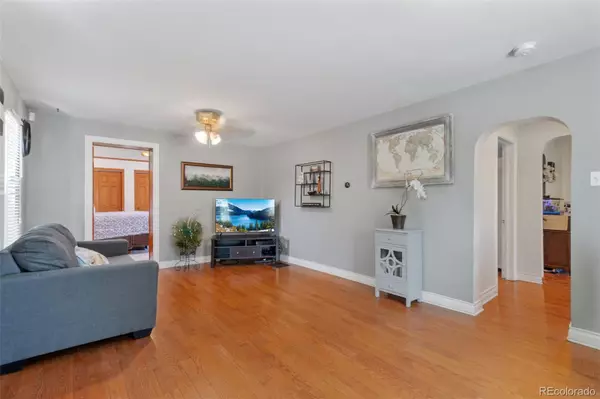
2 Beds
2 Baths
1,283 SqFt
2 Beds
2 Baths
1,283 SqFt
Key Details
Property Type Single Family Home
Sub Type Single Family Residence
Listing Status Active
Purchase Type For Sale
Square Footage 1,283 sqft
Price per Sqft $584
Subdivision Sunnyside
MLS Listing ID 1598297
Style Traditional
Bedrooms 2
Full Baths 2
HOA Y/N No
Originating Board recolorado
Year Built 1886
Annual Tax Amount $3,825
Tax Year 2023
Lot Size 8,712 Sqft
Acres 0.2
Property Description
Here, you’ll be able to enjoy Colorado’s beautiful sunny days relaxing or entertaining in the fenced backyard featuring a recently repainted deck, large grassy area with a sprinkler system, and a fenced-in garden with raised beds and a drip system. The yard leads to a great oversized THREE CAR GARAGE (huge for the area), and there is an additional driveway in the front for more parking. All trees on the property were recently trimmed and inspected with no reports of disease, etc. The house is within walking distance of great parks, coffee shops, restaurants and bars and provides easy access to the light rail, downtown Denver, I-25 and I-70.
Location
State CO
County Denver
Zoning U-SU-C
Rooms
Basement Partial
Main Level Bedrooms 2
Interior
Interior Features Ceiling Fan(s), Eat-in Kitchen, Primary Suite, Utility Sink
Heating Forced Air, Natural Gas
Cooling Evaporative Cooling
Flooring Carpet, Tile, Wood
Fireplace N
Appliance Dishwasher, Dryer, Microwave, Range, Refrigerator, Washer
Exterior
Exterior Feature Garden, Private Yard
Garage Concrete, Exterior Access Door, Oversized
Garage Spaces 3.0
Fence Partial
Roof Type Architecural Shingle
Parking Type Concrete, Exterior Access Door, Oversized
Total Parking Spaces 5
Garage No
Building
Lot Description Level, Sprinklers In Front, Sprinklers In Rear
Story One
Sewer Public Sewer
Water Public
Level or Stories One
Structure Type Wood Siding
Schools
Elementary Schools Beach Court
Middle Schools Strive Sunnyside
High Schools North
School District Denver 1
Others
Senior Community No
Ownership Individual
Acceptable Financing Cash, Conventional, FHA, VA Loan
Listing Terms Cash, Conventional, FHA, VA Loan
Special Listing Condition None

6455 S. Yosemite St., Suite 500 Greenwood Village, CO 80111 USA
GET MORE INFORMATION

Broker-Associate, REALTOR® | Lic# ER 40015768







