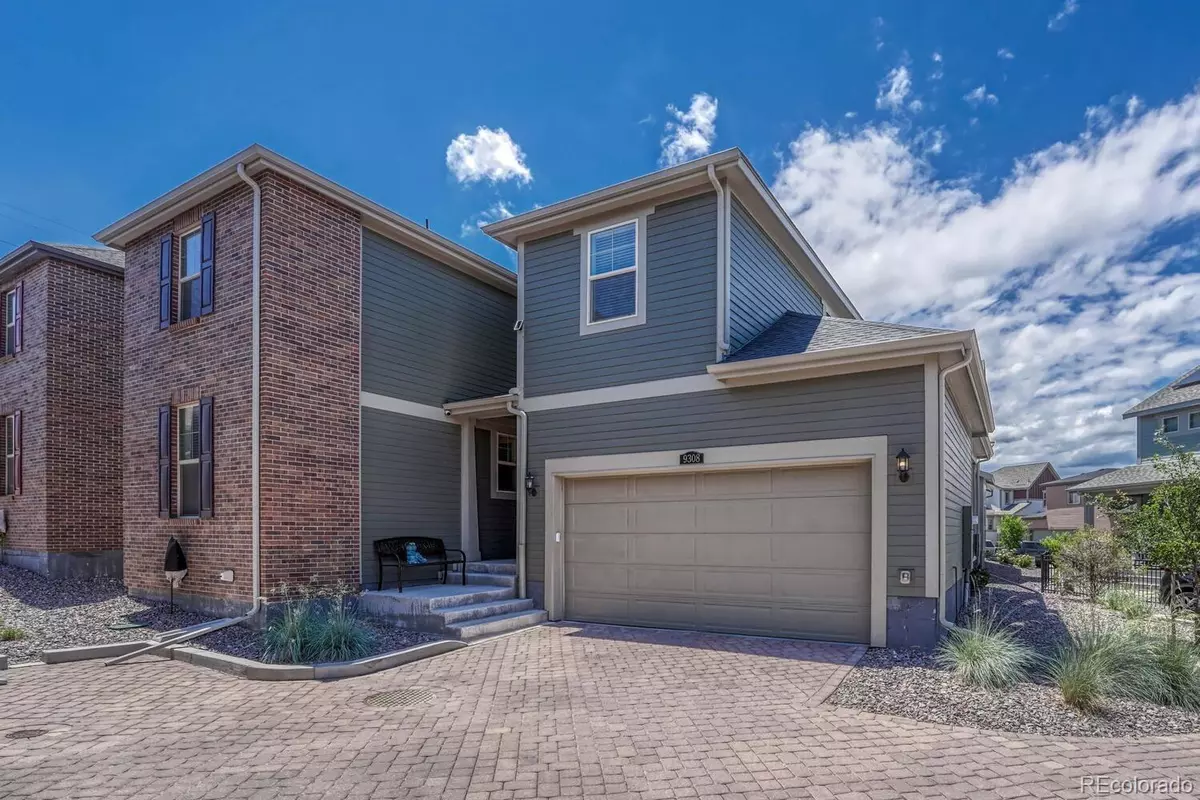
4 Beds
3 Baths
2,367 SqFt
4 Beds
3 Baths
2,367 SqFt
Key Details
Property Type Single Family Home
Sub Type Single Family Residence
Listing Status Active
Purchase Type For Sale
Square Footage 2,367 sqft
Price per Sqft $268
Subdivision Sterling Ranch
MLS Listing ID 5480415
Bedrooms 4
Full Baths 3
HOA Y/N No
Originating Board recolorado
Year Built 2021
Annual Tax Amount $7,436
Tax Year 2023
Lot Size 3,049 Sqft
Acres 0.07
Property Description
Best part about your opportunity to own this home, move in and start living! Clean, beautifully finished, and ready for new memories to be made. Come see for yourselves!
Location
State CO
County Douglas
Rooms
Basement Crawl Space
Main Level Bedrooms 1
Interior
Interior Features Ceiling Fan(s), Eat-in Kitchen, Entrance Foyer, Granite Counters, High Ceilings, High Speed Internet, Kitchen Island, Open Floorplan, Pantry, Smart Lights, Smart Thermostat, Smart Window Coverings, Smoke Free, Walk-In Closet(s), Wired for Data
Heating Forced Air
Cooling Central Air
Fireplace Y
Appliance Dishwasher, Disposal, Dryer, Electric Water Heater, Microwave, Oven, Range, Refrigerator, Self Cleaning Oven, Smart Appliances
Exterior
Exterior Feature Smart Irrigation, Spa/Hot Tub
Garage 220 Volts, Concrete, Driveway-Brick, Finished, Insulated Garage, Lighted
Garage Spaces 2.0
Fence None
Utilities Available Cable Available, Electricity Available, Electricity Connected, Internet Access (Wired), Natural Gas Connected, Phone Available, Phone Connected
View Meadow, Mountain(s)
Roof Type Architecural Shingle
Parking Type 220 Volts, Concrete, Driveway-Brick, Finished, Insulated Garage, Lighted
Total Parking Spaces 2
Garage Yes
Building
Lot Description Landscaped
Story Two
Foundation Concrete Perimeter, Slab
Sewer Public Sewer
Water Public
Level or Stories Two
Structure Type Brick,Concrete,Frame,Vinyl Siding
Schools
Elementary Schools Roxborough
Middle Schools Ranch View
High Schools Thunderridge
School District Douglas Re-1
Others
Senior Community No
Ownership Individual
Acceptable Financing Cash, Conventional, FHA, VA Loan
Listing Terms Cash, Conventional, FHA, VA Loan
Special Listing Condition None
Pets Description Cats OK, Dogs OK

6455 S. Yosemite St., Suite 500 Greenwood Village, CO 80111 USA
GET MORE INFORMATION

Broker-Associate, REALTOR® | Lic# ER 40015768







