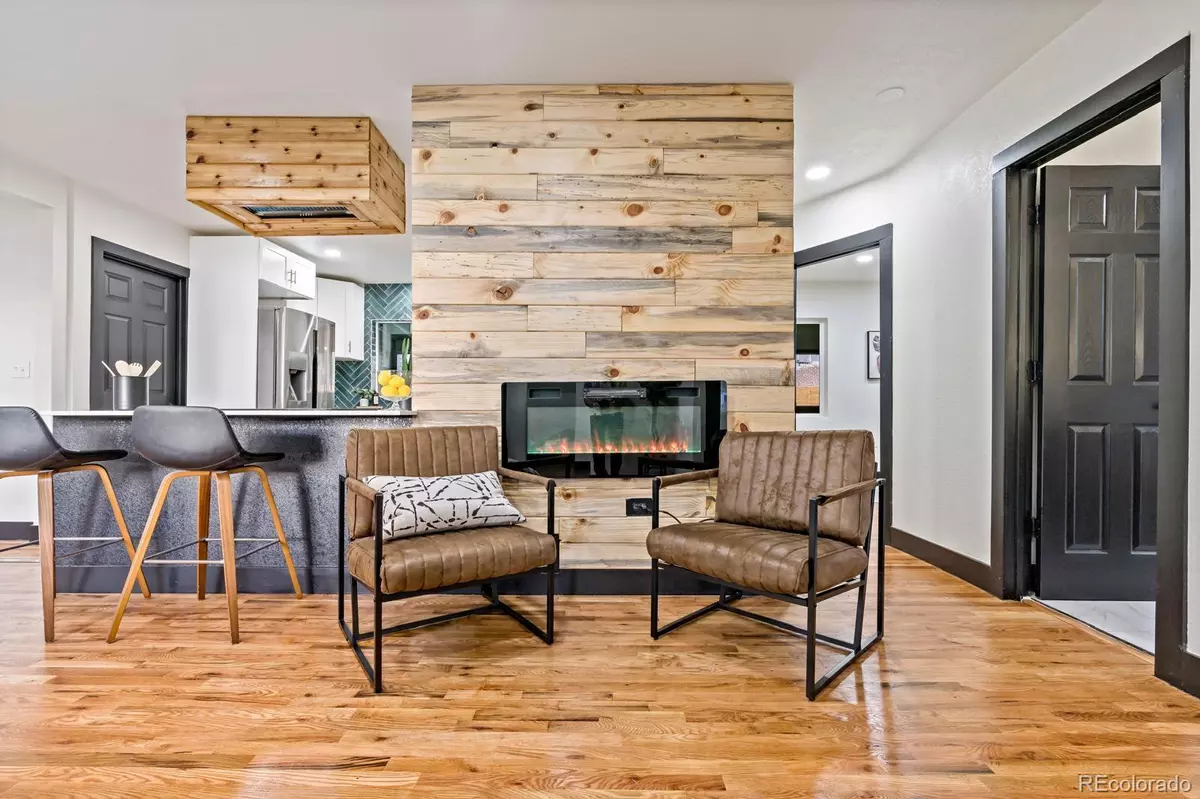
2 Beds
2 Baths
1,146 SqFt
2 Beds
2 Baths
1,146 SqFt
Key Details
Property Type Single Family Home
Sub Type Single Family Residence
Listing Status Active
Purchase Type For Sale
Square Footage 1,146 sqft
Price per Sqft $558
Subdivision Colfax Terrace
MLS Listing ID 9289504
Bedrooms 2
Full Baths 2
HOA Y/N No
Originating Board recolorado
Year Built 1951
Annual Tax Amount $2,586
Tax Year 2023
Lot Size 5,662 Sqft
Acres 0.13
Property Description
Welcome to the beautiful fully remodeled home in Mayfair neighborhood of Denver. Located just minutes from Cherry Creek, Zoo, downtown, walking distance local shops, dinning , parks and top-rated schools. This Mayfair gem provides a tranquil suburban feel with all the conveniences of urban living. charming single-family home offers a perfect blend of classic architecture and modern comforts. Featuring 2 spacious bedrooms and two full bathrooms. A third bedroom can always be added . The home boasts a welcoming open-concept living area with hardwood floors, a cozy fireplace, and large windows that flood the space with natural light. Fully remodeled kitchen that is equipped with newer stainless steel appliances, granite countertops, and ample cabinet space, ideal for both everyday cooking and entertaining. Wait to see the backyard that offers a not only a beautiful landscape that provides serene retreat, it also has a beautiful outside bar perfect for summer happy hours with family and friends.
FULL REMODEL HOUSE:
Open Concept Kitchen
Upgraded electrical fixtures
New Roof Install
New AC Unit / Electric Water Heater
New Plumbing
Outside Backyard - Cedar Bar
Epoxy Floor in Garage
New LED lighting
New Bathroom added to master room
Main bathroom fully Updated
All New Interior/Exterior paint
New fence
All New windows
Refinish/stain all natural wood floors
Location
State CO
County Denver
Zoning E-SU-DX
Rooms
Basement Crawl Space
Main Level Bedrooms 2
Interior
Interior Features Kitchen Island, Quartz Counters
Heating Forced Air
Cooling Central Air
Flooring Wood
Fireplaces Number 1
Fireplaces Type Family Room
Fireplace Y
Appliance Dishwasher, Disposal, Microwave, Oven, Range Hood, Refrigerator
Exterior
Garage Spaces 1.0
Fence Full
Roof Type Composition
Total Parking Spaces 1
Garage Yes
Building
Lot Description Level
Story One
Sewer Public Sewer
Water Public
Level or Stories One
Structure Type Brick
Schools
Elementary Schools Palmer
Middle Schools Hill
High Schools George Washington
School District Denver 1
Others
Senior Community No
Ownership Corporation/Trust
Acceptable Financing Cash, Conventional, FHA, Owner Will Carry, VA Loan
Listing Terms Cash, Conventional, FHA, Owner Will Carry, VA Loan
Special Listing Condition None

6455 S. Yosemite St., Suite 500 Greenwood Village, CO 80111 USA
GET MORE INFORMATION

Broker-Associate, REALTOR® | Lic# ER 40015768






