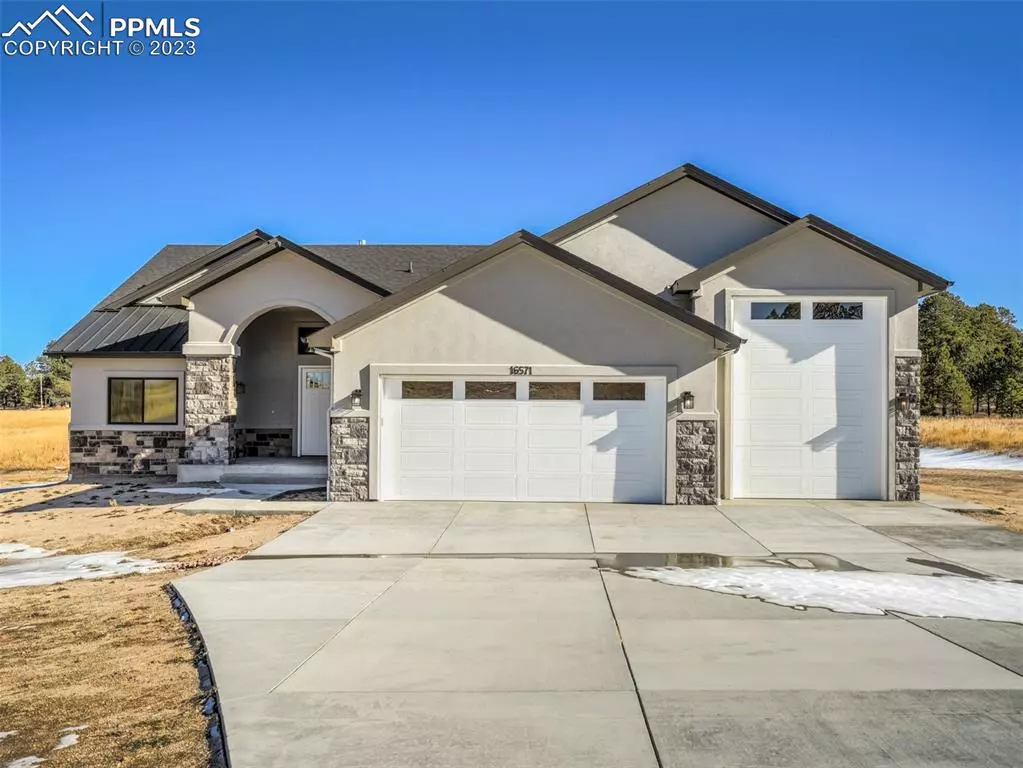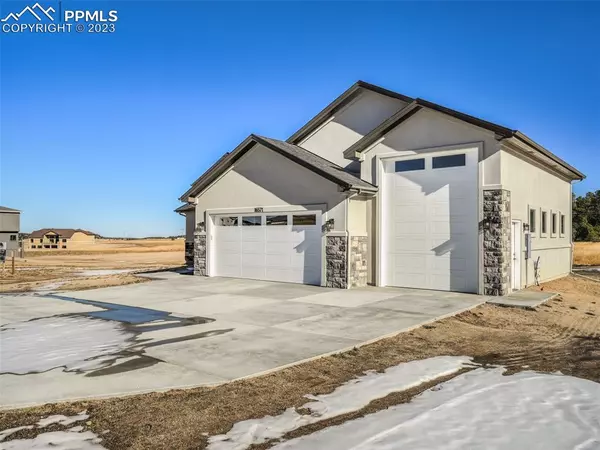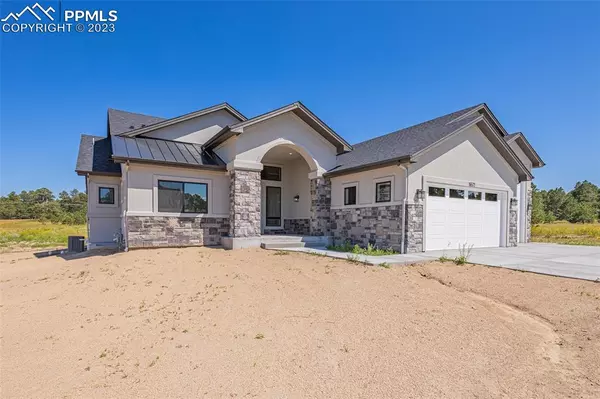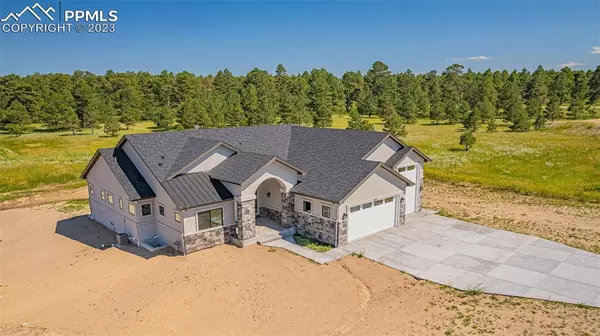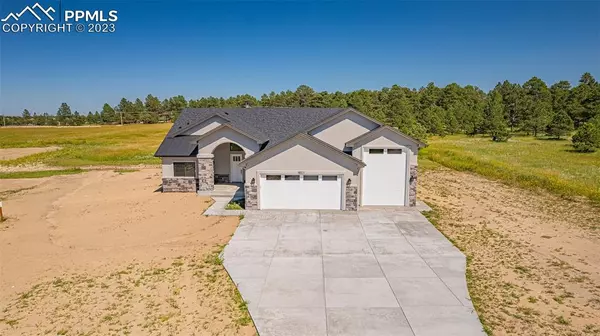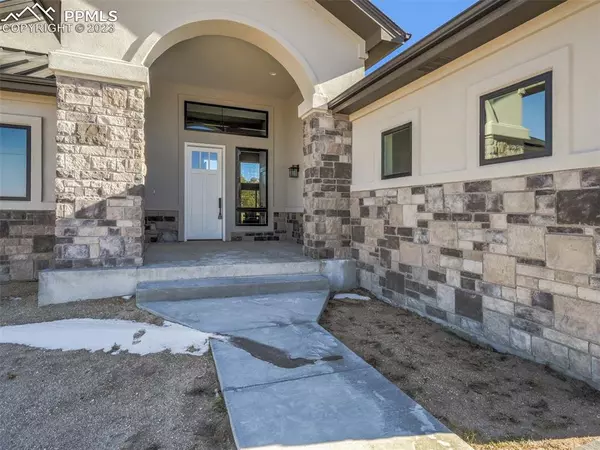
4 Beds
4 Baths
4,291 SqFt
4 Beds
4 Baths
4,291 SqFt
OPEN HOUSE
Sat Nov 23, 12:00pm - 3:00pm
Sun Nov 24, 12:00pm - 3:00pm
Key Details
Property Type Single Family Home
Sub Type Single Family
Listing Status Active
Purchase Type For Sale
Square Footage 4,291 sqft
Price per Sqft $260
MLS Listing ID 8655229
Style Ranch
Bedrooms 4
Full Baths 3
Half Baths 1
Construction Status New Construction
HOA Y/N No
Year Built 2022
Annual Tax Amount $11,558
Tax Year 2023
Lot Size 2.570 Acres
Property Description
Location
State CO
County El Paso
Area Winsome
Interior
Interior Features 5-Pc Bath, 9Ft + Ceilings, Beamed Ceilings, Great Room, Vaulted Ceilings
Cooling Ceiling Fan(s), Central Air
Flooring Carpet, Ceramic Tile, Luxury Vinyl
Fireplaces Number 1
Fireplaces Type Gas, Main Level
Laundry Main
Exterior
Garage Attached, Tandem
Garage Spaces 4.0
Utilities Available Electricity Connected
Roof Type Composite Shingle
Building
Lot Description Level
Foundation Full Basement, Garden Level
Builder Name Black Oak Homes
Water Well
Level or Stories Ranch
Finished Basement 89
Structure Type Frame
New Construction Yes
Construction Status New Construction
Schools
School District Falcon-49
Others
Miscellaneous Auto Sprinkler System,High Speed Internet Avail.,Kitchen Pantry,Wet Bar
Special Listing Condition Builder Owned

GET MORE INFORMATION

Broker-Associate, REALTOR® | Lic# ER 40015768


