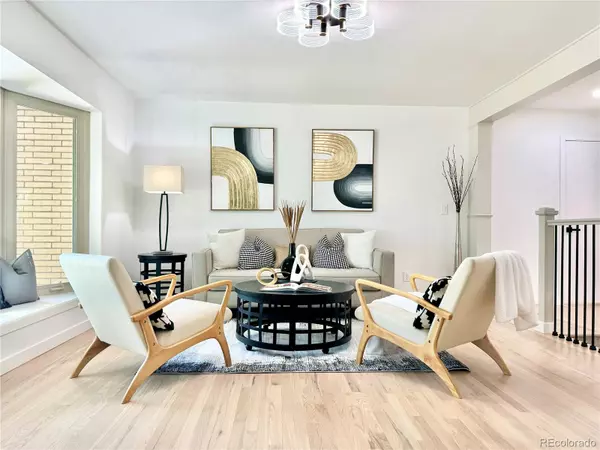$1,155,000
$1,159,000
0.3%For more information regarding the value of a property, please contact us for a free consultation.
5 Beds
3 Baths
2,788 SqFt
SOLD DATE : 10/11/2024
Key Details
Sold Price $1,155,000
Property Type Single Family Home
Sub Type Single Family Residence
Listing Status Sold
Purchase Type For Sale
Square Footage 2,788 sqft
Price per Sqft $414
Subdivision Belmont Heights Filing 2
MLS Listing ID 3431783
Sold Date 10/11/24
Style Contemporary,Traditional
Bedrooms 5
Full Baths 3
HOA Y/N No
Abv Grd Liv Area 1,439
Originating Board recolorado
Year Built 1956
Annual Tax Amount $3,810
Tax Year 2023
Lot Size 0.330 Acres
Acres 0.33
Property Description
Welcome to this spectacular, renovated home conveniently located in the desirable & quiet Subdivision. Just minutes from DTC, shopping, restaurants, and parks; easy commute to Cherry Creek & Downtown Denver.
Stepping into the main level you will find an open floor plan living & dinning room, including an amazing kitchen with expansive cabinets, new stainless appliances, quartz countertops and backsplash provides a fantastic setting for family and friends gatherings. Dinning room opens to a large covered deck overlooking a private, enclosed backyard. Main floor features a luxurious primary bedroom with en suite, showcasing a soaking tub, walk-in shower and dual vanities, all perfect for unwinding after a long day. Completing the main floor is another bedroom, beautifully & tastefully updated full bathroom, mud room with custom made dog wash. Basement features 3 bedrooms ( one is non-conforming and is perfect for an office), full bathroom, family room that is opens up to a very beautiful & useful kitchenette with wet bar. Brand new whole house A/C, interior & exterior paint, concrete, patio, attic insulation was added throughout to proper value of R49. Brand new carpet, flooring, appliances, light fixtures and hardware.
Excellent location! Great schools! Conveniently located, this home is a must see! Don't miss the opportunity to make this gorgeous home yours!
Location
State CO
County Denver
Rooms
Basement Finished, Full
Main Level Bedrooms 2
Interior
Heating Forced Air
Cooling Central Air
Fireplace N
Appliance Bar Fridge, Cooktop, Dishwasher, Disposal, Oven, Refrigerator, Wine Cooler
Exterior
Exterior Feature Private Yard
Parking Features Concrete
Garage Spaces 2.0
Fence Full
Roof Type Architecural Shingle
Total Parking Spaces 2
Garage Yes
Building
Lot Description Landscaped, Many Trees, Sprinklers In Front, Sprinklers In Rear
Sewer Public Sewer
Water Public
Level or Stories One
Structure Type Brick
Schools
Elementary Schools Southmoor
Middle Schools Hamilton
High Schools Thomas Jefferson
School District Denver 1
Others
Senior Community No
Ownership Corporation/Trust
Acceptable Financing Cash, Conventional, Jumbo, VA Loan
Listing Terms Cash, Conventional, Jumbo, VA Loan
Special Listing Condition None
Read Less Info
Want to know what your home might be worth? Contact us for a FREE valuation!

Our team is ready to help you sell your home for the highest possible price ASAP

© 2024 METROLIST, INC., DBA RECOLORADO® – All Rights Reserved
6455 S. Yosemite St., Suite 500 Greenwood Village, CO 80111 USA
Bought with Coldwell Banker Global Luxury Denver
GET MORE INFORMATION

Broker-Associate, REALTOR® | Lic# ER 40015768







