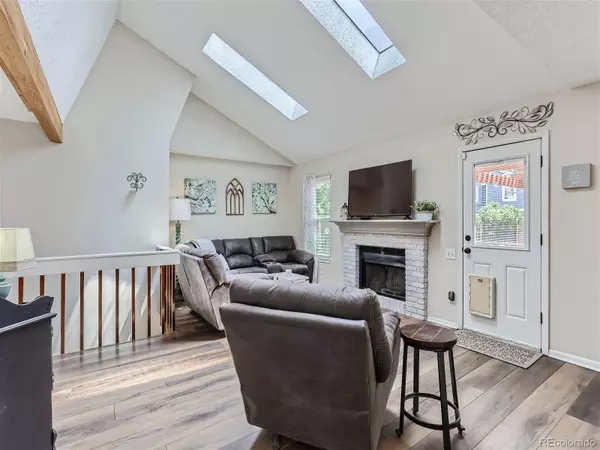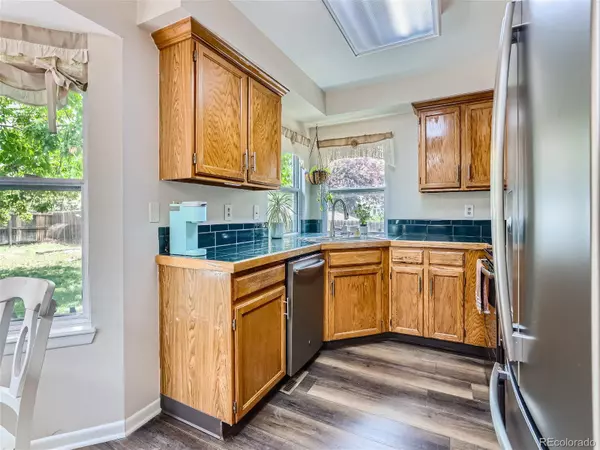$463,500
$463,500
For more information regarding the value of a property, please contact us for a free consultation.
4 Beds
2 Baths
1,537 SqFt
SOLD DATE : 10/11/2024
Key Details
Sold Price $463,500
Property Type Single Family Home
Sub Type Single Family Residence
Listing Status Sold
Purchase Type For Sale
Square Footage 1,537 sqft
Price per Sqft $301
Subdivision Green Valley Ranch
MLS Listing ID 3411093
Sold Date 10/11/24
Style Traditional
Bedrooms 4
Full Baths 2
Condo Fees $61
HOA Fees $61/mo
HOA Y/N Yes
Abv Grd Liv Area 1,192
Originating Board recolorado
Year Built 1984
Annual Tax Amount $2,422
Tax Year 2023
Lot Size 9,147 Sqft
Acres 0.21
Property Description
Welcome to your dream home in the heart of Green Valley Ranch! This beautifully updated 4-bedroom ranch-style residence perfectly combines modern comforts with a warm, inviting atmosphere. As you step inside, you'll be greeted by an abundance of natural light cascading through the new skylights and the welcoming bay window that highlights the spacious, vaulted ceilings. Fresh interior paint and upgraded flooring create a stylish backdrop, making this home move-in ready. The well-appointed kitchen boasts new GE Slate fingerprint resistant appliances and seamlessly flows into a cozy dining area. The inviting primary bedroom features an ensuite bathroom, offering a personal retreat with privacy and comfort. Step outside onto the expansive back deck, complete with a charming pergola that provides a perfect setting for al fresco dining or relaxed evenings under the stars. The large, fully fenced backyard offers plenty of space for gardening, outdoor activities and so much more. This home also features a brand new roof, skylights, gutters, downspouts, and exteriror paint ensuring peace of mind for years to come. Conveniently situated near shopping, public transit, restaurants, and easy access to DIA, downtown and major thoroughfares, this home combines the tranquility of suburban living with the accessibility to urban amenities. Don't miss the opportunity to make this beautifully updated ranch-style gem your own! Schedule a showing today and experience all that this wonderful 4 bedroom ranch style home with basement has to offer. This home includes a Vivant Security System that is paid in full and you'll just need to setup service.
Location
State CO
County Denver
Zoning R-1
Rooms
Basement Partial
Main Level Bedrooms 3
Interior
Interior Features Breakfast Nook, Eat-in Kitchen, Entrance Foyer, High Ceilings, High Speed Internet, Laminate Counters, Open Floorplan, Pantry, Primary Suite, Smart Thermostat, Smoke Free, Tile Counters, Vaulted Ceiling(s)
Heating Forced Air, Natural Gas
Cooling Central Air
Flooring Carpet, Tile, Vinyl
Fireplaces Number 1
Fireplaces Type Living Room, Wood Burning
Fireplace Y
Appliance Dishwasher, Disposal, Dryer, Gas Water Heater, Microwave, Oven, Range, Refrigerator, Washer
Laundry Laundry Closet
Exterior
Exterior Feature Garden, Lighting, Private Yard, Rain Gutters
Parking Features Concrete, Dry Walled, Storage
Garage Spaces 2.0
Fence Full
Utilities Available Cable Available, Electricity Connected, Natural Gas Connected, Phone Available, Phone Connected
Roof Type Composition
Total Parking Spaces 2
Garage Yes
Building
Lot Description Level
Sewer Public Sewer
Water Public
Level or Stories One
Structure Type Brick,Frame,Wood Siding
Schools
Elementary Schools Marrama
Middle Schools Dr. Martin Luther King
High Schools Dsst: Green Valley Ranch
School District Denver 1
Others
Senior Community No
Ownership Individual
Acceptable Financing Cash, Conventional, FHA, VA Loan
Listing Terms Cash, Conventional, FHA, VA Loan
Special Listing Condition None
Pets Allowed Cats OK, Dogs OK, Yes
Read Less Info
Want to know what your home might be worth? Contact us for a FREE valuation!

Our team is ready to help you sell your home for the highest possible price ASAP

© 2024 METROLIST, INC., DBA RECOLORADO® – All Rights Reserved
6455 S. Yosemite St., Suite 500 Greenwood Village, CO 80111 USA
Bought with Prewitt Group
GET MORE INFORMATION

Broker-Associate, REALTOR® | Lic# ER 40015768







