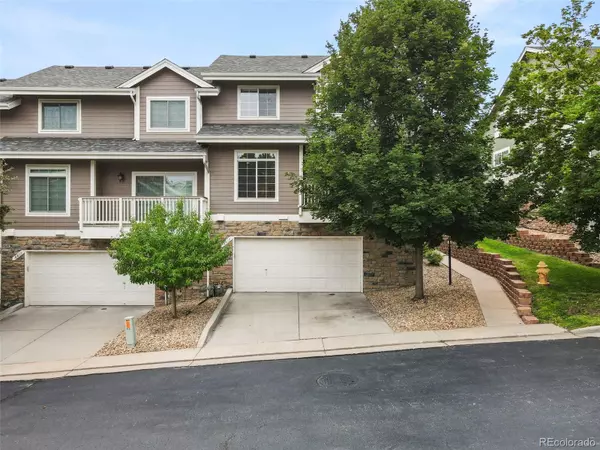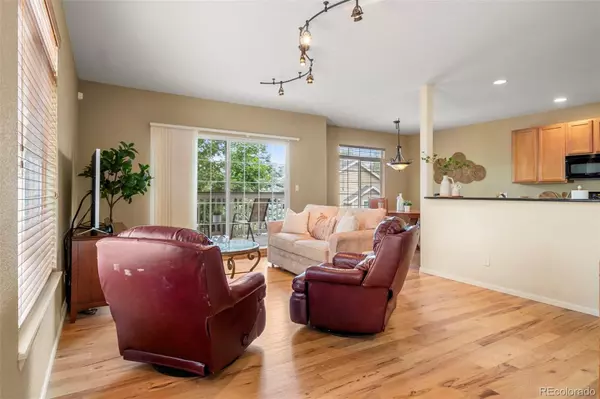$569,900
$569,900
For more information regarding the value of a property, please contact us for a free consultation.
4 Beds
3 Baths
2,035 SqFt
SOLD DATE : 09/13/2024
Key Details
Sold Price $569,900
Property Type Townhouse
Sub Type Townhouse
Listing Status Sold
Purchase Type For Sale
Square Footage 2,035 sqft
Price per Sqft $280
Subdivision Thraemoor In The Park
MLS Listing ID 3206626
Sold Date 09/13/24
Style Contemporary
Bedrooms 4
Full Baths 2
Three Quarter Bath 1
Condo Fees $375
HOA Fees $375/mo
HOA Y/N Yes
Abv Grd Liv Area 1,544
Originating Board recolorado
Year Built 2005
Annual Tax Amount $3,128
Tax Year 2023
Property Description
Welcome to 6817 W Yale Ave in the sought after Thraemoor in the Park! This end-unit home boasts a highly desirable floor plan and an array of recent updates, making it an ideal choice for comfortable living. The primary bedroom is conveniently located on the main floor and features vaulted ceilings, hardwood floors, an adjoining remodeled 5-piece bath, a walk-in closet, complete with it's own private deck. The home includes three beds and three baths, including a full primary ensuite, a 5-piece bath on the upper level, and a three-quarter bath in the fully finished basement. You'll appreciate the gleaming hickory hardwood flooring throughout the main level living space, and the carpet was replaced in 2023 throughout the stairways and entire upper floor. The exceptionally high ceilings and open-concept living, kitchen, and dining areas make the space inviting for entertaining family and friends. Let's not forget the covered balcony off the living area to enjoy morning coffee or wine-down evenings! The finished basement includes a large family/bonus room with newer carpet, an egress window (4th bedroom?), and a 3/4 remodeled bath. Interior access to the oversized 2-car garage is also found in the basement. The roof and gutters were replaced within the last 4 years as well as the exterior paint. Close to schools, parks, shopping, restaurants, and entertainment, just minutes away! No time to wait - Schedule your showing today! OPEN HOUSE: Sat 7/27 12-4pm & Sun 7/28 12-3pm.
Location
State CO
County Jefferson
Rooms
Basement Exterior Entry, Finished
Main Level Bedrooms 1
Interior
Interior Features Eat-in Kitchen, Entrance Foyer, Five Piece Bath, Granite Counters, High Ceilings, Open Floorplan, Primary Suite, Smoke Free, Walk-In Closet(s)
Heating Forced Air
Cooling Central Air
Flooring Carpet, Tile, Wood
Fireplace N
Appliance Cooktop, Dishwasher, Disposal, Dryer, Gas Water Heater, Microwave, Oven, Refrigerator, Washer
Laundry In Unit
Exterior
Exterior Feature Balcony, Rain Gutters
Garage Spaces 2.0
Roof Type Composition
Total Parking Spaces 2
Garage Yes
Building
Lot Description Landscaped
Sewer Public Sewer
Water Public
Level or Stories Two
Structure Type Stone,Wood Siding
Schools
Elementary Schools Westgate
Middle Schools Carmody
High Schools Bear Creek
School District Jefferson County R-1
Others
Senior Community No
Ownership Individual
Acceptable Financing 1031 Exchange, Cash, Conventional, FHA, VA Loan
Listing Terms 1031 Exchange, Cash, Conventional, FHA, VA Loan
Special Listing Condition None
Pets Allowed Cats OK, Dogs OK
Read Less Info
Want to know what your home might be worth? Contact us for a FREE valuation!

Our team is ready to help you sell your home for the highest possible price ASAP

© 2024 METROLIST, INC., DBA RECOLORADO® – All Rights Reserved
6455 S. Yosemite St., Suite 500 Greenwood Village, CO 80111 USA
Bought with Century 21 Bear Facts Realty
GET MORE INFORMATION

Broker-Associate, REALTOR® | Lic# ER 40015768







