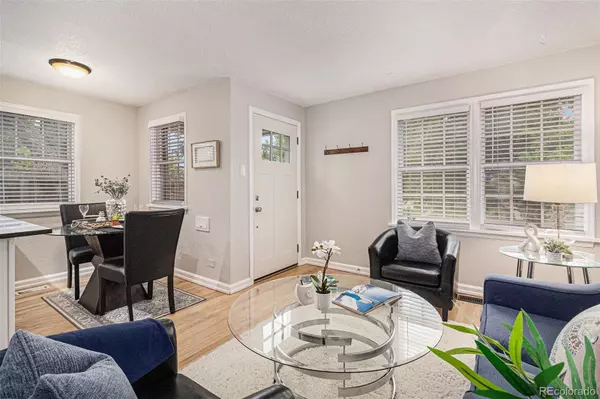$639,000
$639,000
For more information regarding the value of a property, please contact us for a free consultation.
2 Beds
1 Bath
717 SqFt
SOLD DATE : 06/26/2024
Key Details
Sold Price $639,000
Property Type Single Family Home
Sub Type Single Family Residence
Listing Status Sold
Purchase Type For Sale
Square Footage 717 sqft
Price per Sqft $891
Subdivision Sloan Lake
MLS Listing ID 5918323
Sold Date 06/26/24
Style Cottage
Bedrooms 2
Full Baths 1
HOA Y/N No
Abv Grd Liv Area 717
Originating Board recolorado
Year Built 1946
Annual Tax Amount $3,102
Tax Year 2023
Lot Size 8,712 Sqft
Acres 0.2
Property Description
Tastefully Updated Sloans Lake Ranch w/ Detached 2 Car Garage! 2BR and 1 BA, w/ Updated kitchen and bath. Stainless Steel Appliances, Fresh New Paint Throughout. Newly Refinished Hardwood Floors, White Cabinetry, Granite Slab Counters, Window Treatments Throughout. Walkable to Great Sloan Lake & Highlands Shopping, Art Districts, & Dining. Beautiful Views of Sloan Lake Nearby just a short walk away. Close to Downtown Jobs & Entertainment, Public Transportation, Incredible Walk Scores being Adjacent to the Highlands. Oversized Detached 2-Car Garage accessible Through rear alley.
Location
State CO
County Denver
Zoning U-TU-C
Rooms
Basement Crawl Space
Main Level Bedrooms 2
Interior
Interior Features Breakfast Nook, Quartz Counters
Heating Forced Air
Cooling None
Flooring Wood
Fireplace N
Appliance Convection Oven, Cooktop, Dishwasher, Microwave, Oven, Range, Self Cleaning Oven, Smart Appliances, Washer
Exterior
Exterior Feature Lighting, Private Yard, Rain Gutters
Parking Features 220 Volts, Exterior Access Door, Storage
Garage Spaces 2.0
Fence Full
Utilities Available Cable Available, Electricity Available, Electricity Connected, Natural Gas Available, Natural Gas Connected, Phone Available
Roof Type Composition
Total Parking Spaces 2
Garage No
Building
Foundation Concrete Perimeter, Slab
Sewer Public Sewer
Water Public
Level or Stories One
Structure Type Concrete,Stucco
Schools
Elementary Schools Brown
Middle Schools Denver Montessori
High Schools North
School District Denver 1
Others
Senior Community No
Ownership Individual
Acceptable Financing Cash, Conventional, FHA, VA Loan
Listing Terms Cash, Conventional, FHA, VA Loan
Special Listing Condition None
Read Less Info
Want to know what your home might be worth? Contact us for a FREE valuation!

Our team is ready to help you sell your home for the highest possible price ASAP

© 2024 METROLIST, INC., DBA RECOLORADO® – All Rights Reserved
6455 S. Yosemite St., Suite 500 Greenwood Village, CO 80111 USA
Bought with 5281 Exclusive Homes Realty
GET MORE INFORMATION

Broker-Associate, REALTOR® | Lic# ER 40015768







