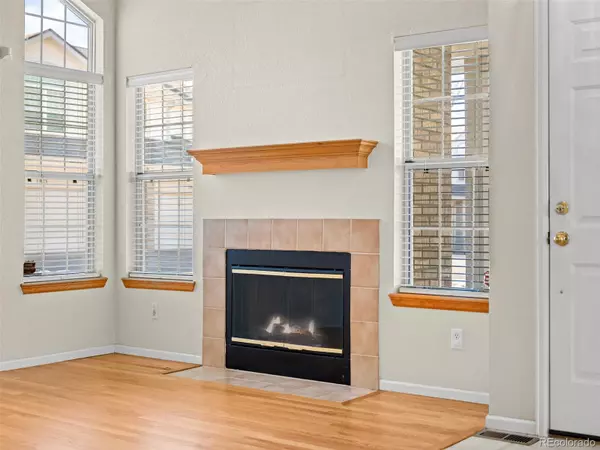$464,000
$455,000
2.0%For more information regarding the value of a property, please contact us for a free consultation.
3 Beds
4 Baths
2,041 SqFt
SOLD DATE : 04/08/2024
Key Details
Sold Price $464,000
Property Type Condo
Sub Type Condominium
Listing Status Sold
Purchase Type For Sale
Square Footage 2,041 sqft
Price per Sqft $227
Subdivision The Willows At Highline
MLS Listing ID 7414157
Sold Date 04/08/24
Style Contemporary
Bedrooms 3
Full Baths 2
Half Baths 1
Three Quarter Bath 1
Condo Fees $490
HOA Fees $490/mo
HOA Y/N Yes
Abv Grd Liv Area 1,447
Originating Board recolorado
Year Built 1993
Annual Tax Amount $1,881
Tax Year 2022
Lot Size 1,306 Sqft
Acres 0.03
Property Description
Located within The Willows at Highline Neighborhood, this end-unit paired home is beaming with practicality and potential for buyers to make it their own with a fresh coat of paint and new flooring. Upon entry, the living room is sure to impress with vaulted ceilings and an abundance of natural light, as a gas fireplace promises cozy Colorado nights. The adjacent formal dining room makes for the perfect gathering spot with family and friends. Extending off the living room, an eat-in kitchen is trimmed by updated counters, plentiful cabinetry, and a breakfast nook with sliding glass door to the fenced-in backyard. At the rear of the home lies a half-bath with laundry closet and access to an oversized 2-car garage with shelving. Upstairs, vaulted ceilings continue and rise above the primary suite boasting a 5-piece bath and large walk-in closet. Down the hall lies a secondary bedroom, full-bath, spacious bonus room fit for a home office or playroom, as well as an overlook onto the living space below. In the basement is a large third bedroom complete with ¾-ensuite and closet, plus an incredibly useful storage room. The community includes a pool, is near the Highline Canal Trail and situated within Cherry Creek School District.
Location
State CO
County Arapahoe
Rooms
Basement Bath/Stubbed, Daylight, Finished, Full, Interior Entry
Interior
Interior Features Breakfast Nook, Built-in Features, Ceiling Fan(s), Eat-in Kitchen, Five Piece Bath, Open Floorplan, Primary Suite, Vaulted Ceiling(s), Walk-In Closet(s)
Heating Forced Air, Natural Gas
Cooling Central Air
Flooring Carpet, Tile, Wood
Fireplaces Number 1
Fireplaces Type Gas, Living Room
Fireplace Y
Appliance Dishwasher, Dryer, Microwave, Range, Refrigerator, Washer
Laundry In Unit, Laundry Closet
Exterior
Exterior Feature Lighting, Private Yard, Rain Gutters
Parking Features Dry Walled, Lighted, Oversized, Storage
Garage Spaces 2.0
Fence Partial
Roof Type Composition
Total Parking Spaces 2
Garage Yes
Building
Lot Description Corner Lot, Near Public Transit
Sewer Public Sewer
Water Public
Level or Stories Two
Structure Type Brick,Frame,Wood Siding
Schools
Elementary Schools Eastridge
Middle Schools Prairie
High Schools Overland
School District Cherry Creek 5
Others
Senior Community No
Ownership Estate
Acceptable Financing Cash, Conventional
Listing Terms Cash, Conventional
Special Listing Condition None
Pets Allowed Cats OK, Dogs OK, Yes
Read Less Info
Want to know what your home might be worth? Contact us for a FREE valuation!

Our team is ready to help you sell your home for the highest possible price ASAP

© 2024 METROLIST, INC., DBA RECOLORADO® – All Rights Reserved
6455 S. Yosemite St., Suite 500 Greenwood Village, CO 80111 USA
Bought with Compass - Denver
GET MORE INFORMATION

Broker-Associate, REALTOR® | Lic# ER 40015768







