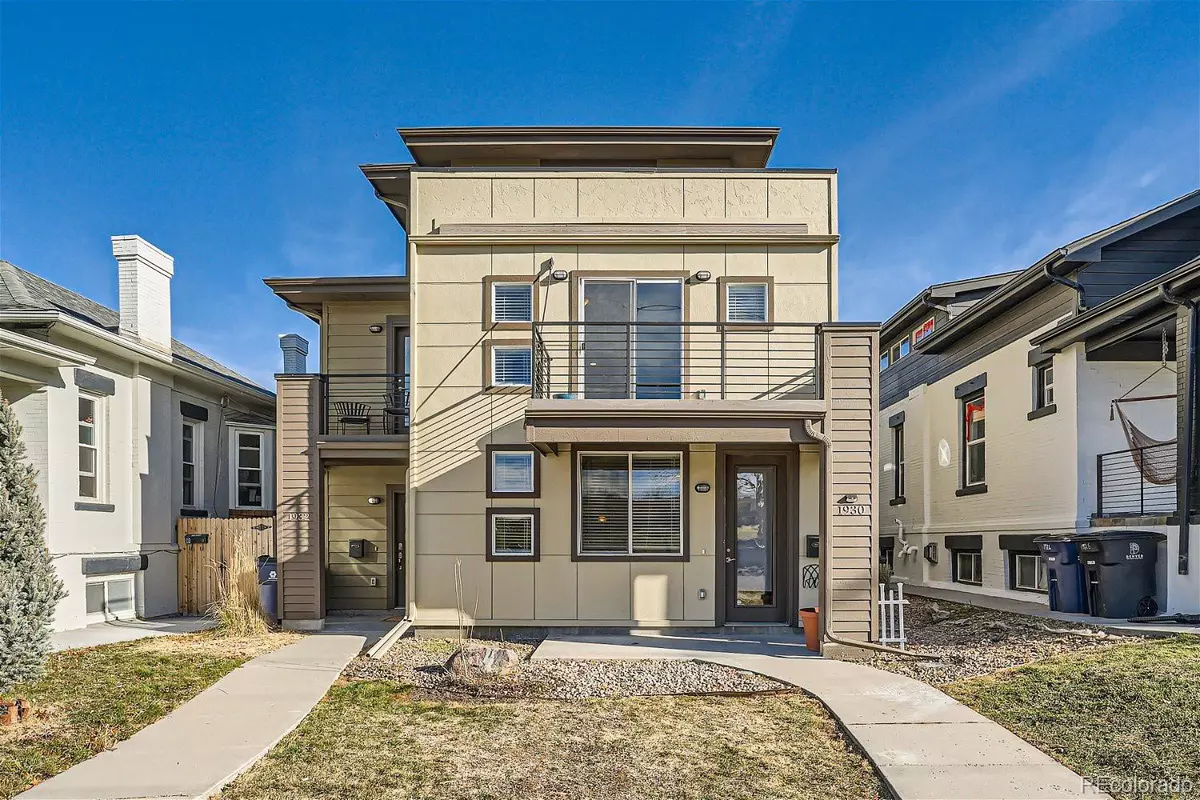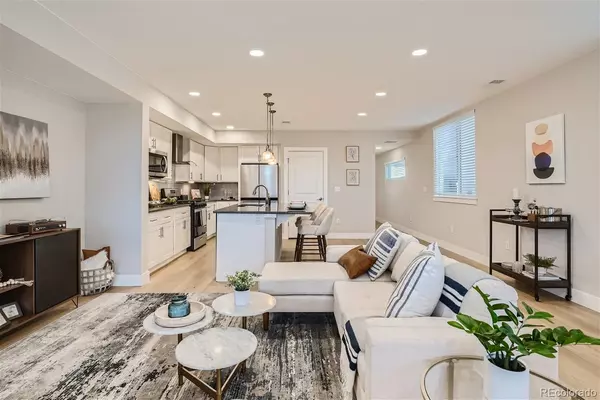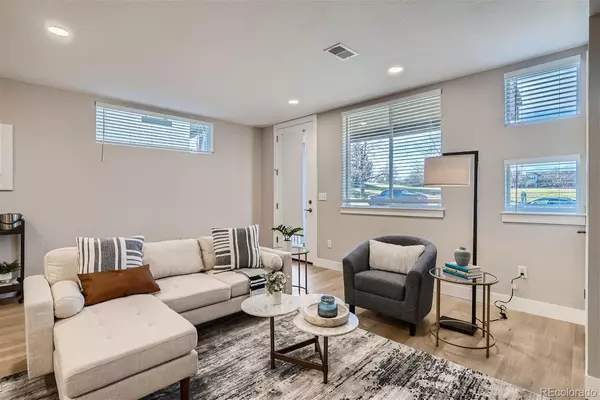$825,000
$824,900
For more information regarding the value of a property, please contact us for a free consultation.
2 Beds
4 Baths
1,857 SqFt
SOLD DATE : 01/09/2024
Key Details
Sold Price $825,000
Property Type Single Family Home
Sub Type Single Family Residence
Listing Status Sold
Purchase Type For Sale
Square Footage 1,857 sqft
Price per Sqft $444
Subdivision Highland
MLS Listing ID 5946860
Sold Date 01/09/24
Style Contemporary
Bedrooms 2
Full Baths 2
Half Baths 1
Three Quarter Bath 1
HOA Y/N No
Abv Grd Liv Area 1,857
Originating Board recolorado
Year Built 2012
Annual Tax Amount $3,539
Tax Year 2022
Lot Size 2,178 Sqft
Acres 0.05
Property Description
Dreaming of living in Denver, near the heart of sought after Sloan’s Lake and the southern end of the Highlands neighborhoods? Want to be close to all the action and amenities of a thriving downtown area but be far enough away to enjoy peaceful walks around the lake and classic mountain views? Let me welcome you to your new home, 1930 Irving Street. Located across the street from Hallack Park and few a minute’s walk to Sloan’s Lake, you’ll find this gorgeous 3 story, 2 bed, 4 bath home. This contemporary half duplex faces west and is a located at 19th Ave and Irving Street and has great city views from the 3rd floor deck. Aside from the welcoming, wide open floor plan, and great kitchen space, some of the best features of the home are the balcony off the primary ensuite, and the third level bonus area with a wet bar and bathroom, the current owners refer to this as the party room. Home also offers 1,857 square feet and a 2-car detached garage. Save this listing and reach out, this is the one.
Location
State CO
County Denver
Zoning G-MU-3
Interior
Heating Forced Air, Natural Gas
Cooling Central Air
Fireplace N
Appliance Dishwasher, Disposal, Microwave, Range, Range Hood, Refrigerator
Exterior
Exterior Feature Balcony
Garage Spaces 2.0
Fence Partial
Roof Type Composition
Total Parking Spaces 2
Garage No
Building
Sewer Public Sewer
Level or Stories Three Or More
Structure Type Frame
Schools
Elementary Schools Brown
Middle Schools Strive Lake
High Schools North
School District Denver 1
Others
Senior Community No
Ownership Individual
Acceptable Financing 1031 Exchange, Cash, Conventional, FHA
Listing Terms 1031 Exchange, Cash, Conventional, FHA
Special Listing Condition None
Read Less Info
Want to know what your home might be worth? Contact us for a FREE valuation!

Our team is ready to help you sell your home for the highest possible price ASAP

© 2024 METROLIST, INC., DBA RECOLORADO® – All Rights Reserved
6455 S. Yosemite St., Suite 500 Greenwood Village, CO 80111 USA
Bought with Guide Real Estate
GET MORE INFORMATION

Broker-Associate, REALTOR® | Lic# ER 40015768







